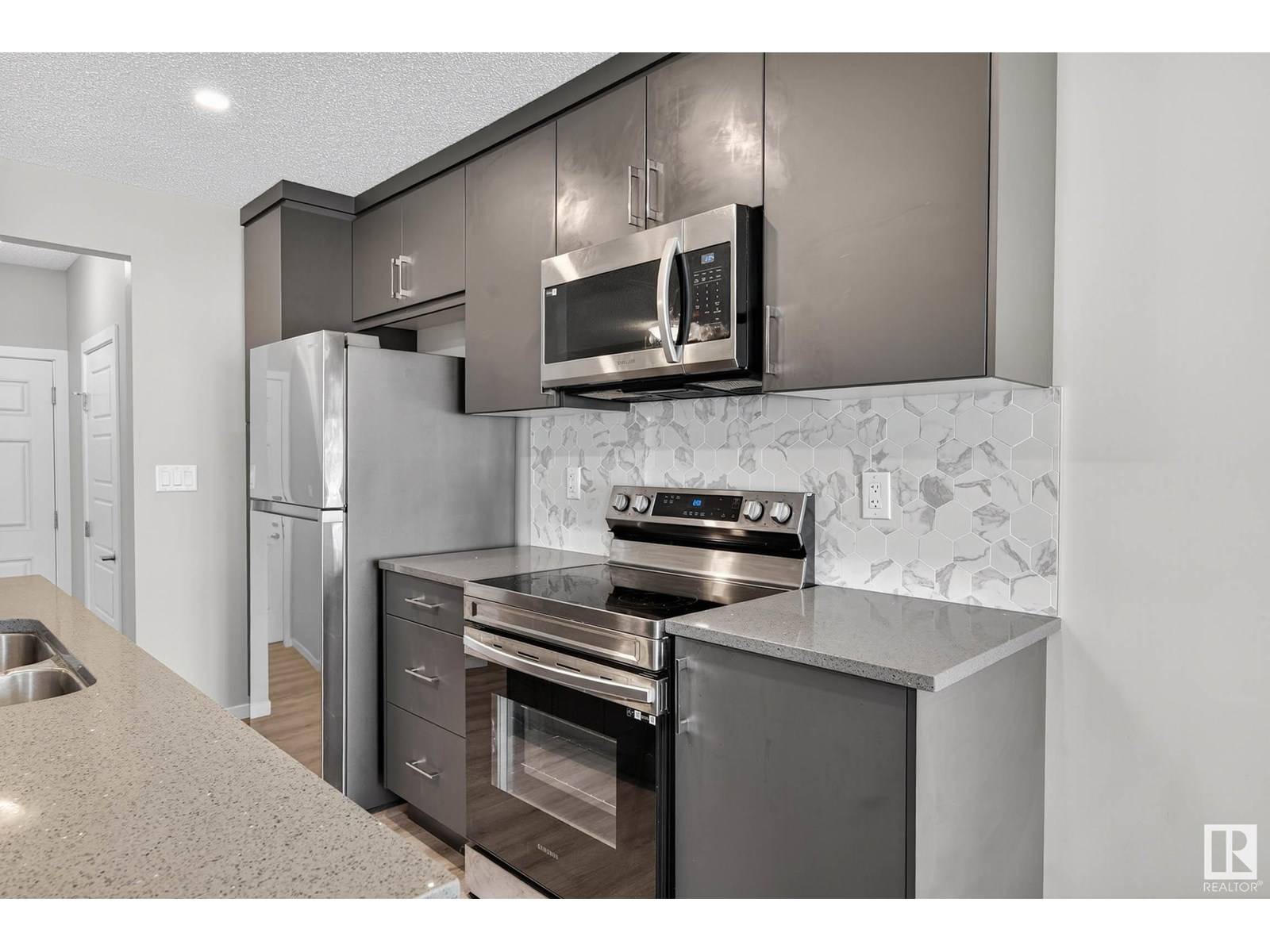3 Beds
3 Baths
1,392 SqFt
3 Beds
3 Baths
1,392 SqFt
Key Details
Property Type Townhouse
Sub Type Townhouse
Listing Status Active
Purchase Type For Sale
Square Footage 1,392 sqft
Price per Sqft $283
Subdivision Stillwater
MLS® Listing ID E4445762
Bedrooms 3
Half Baths 1
Year Built 2022
Lot Size 1,421 Sqft
Acres 0.032627795
Property Sub-Type Townhouse
Source REALTORS® Association of Edmonton
Property Description
Location
Province AB
Rooms
Kitchen 1.0
Extra Room 1 Basement 5.49 m X 3.41 m Utility room
Extra Room 2 Main level 3.65 m X 2.97 m Living room
Extra Room 3 Main level 3.93 m X 3.1 m Dining room
Extra Room 4 Main level 3.93 m X 3.02 m Kitchen
Extra Room 5 Upper Level 4.67 m X 4.1 m Primary Bedroom
Extra Room 6 Upper Level 2.82 m X 4.21 m Bedroom 2
Interior
Heating Forced air
Exterior
Parking Features Yes
View Y/N No
Total Parking Spaces 4
Private Pool No
Building
Story 2
Others
Ownership Freehold
Virtual Tour https://youriguide.com/20423_21_ave_nw_edmonton_ab/
"My job is to find and attract mastery-based agents to the office, protect the culture, and make sure everyone is happy! "







