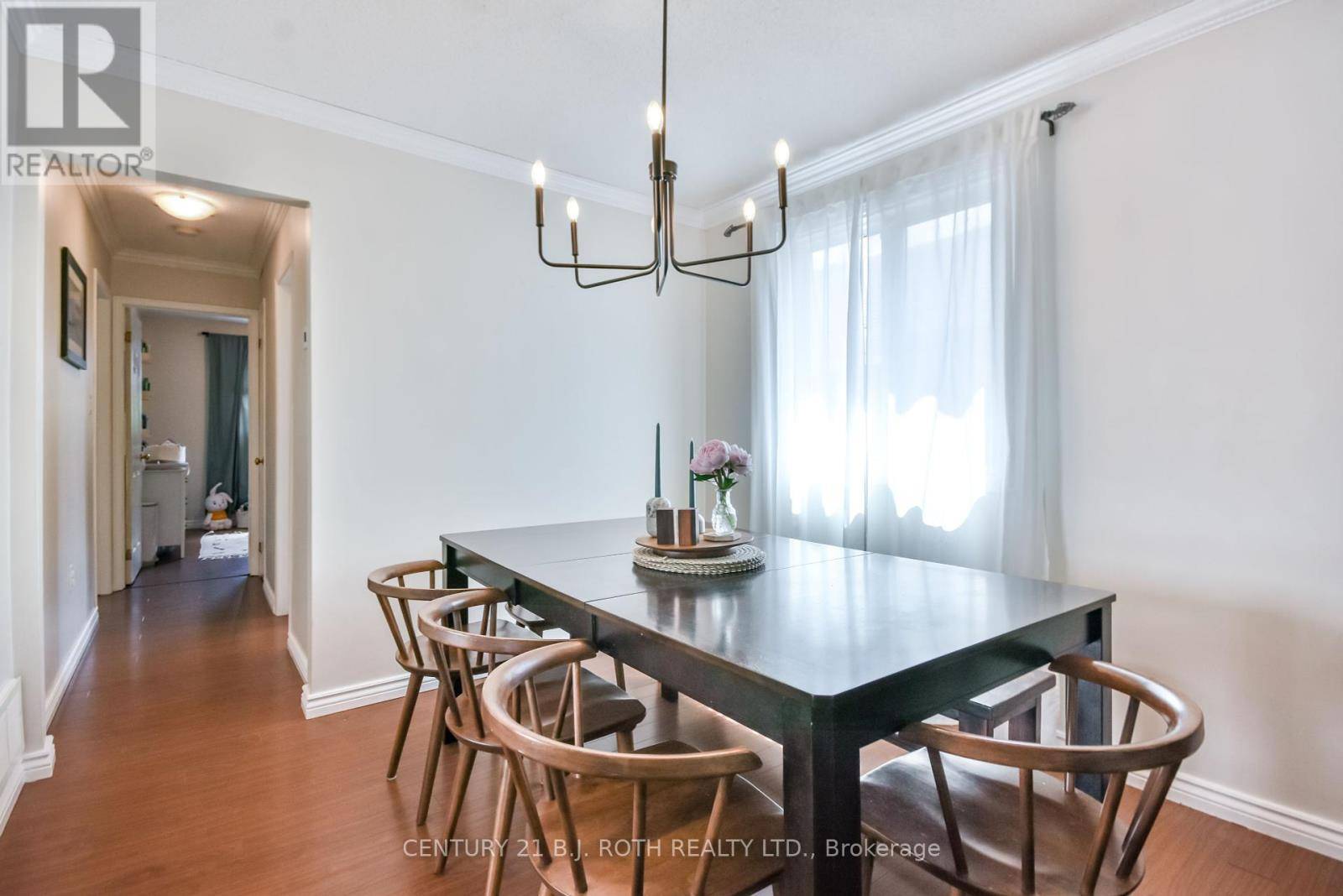3 Beds
2 Baths
700 SqFt
3 Beds
2 Baths
700 SqFt
Key Details
Property Type Single Family Home
Sub Type Freehold
Listing Status Active
Purchase Type For Sale
Square Footage 700 sqft
Price per Sqft $964
Subdivision Painswick North
MLS® Listing ID S12260558
Style Raised bungalow
Bedrooms 3
Property Sub-Type Freehold
Source Toronto Regional Real Estate Board
Property Description
Location
Province ON
Rooms
Kitchen 1.0
Extra Room 1 Basement 4.62 m X 3.11 m Bedroom
Extra Room 2 Basement 2.74 m X 2.82 m Bathroom
Extra Room 3 Basement 2.81 m X 1.4 m Laundry room
Extra Room 4 Basement 4.15 m X 6.06 m Family room
Extra Room 5 Main level 2.17 m X 2.89 m Dining room
Extra Room 6 Main level 5.79 m X 3.11 m Living room
Interior
Heating Forced air
Cooling Central air conditioning
Exterior
Parking Features Yes
View Y/N No
Total Parking Spaces 4
Private Pool No
Building
Story 1
Sewer Sanitary sewer
Architectural Style Raised bungalow
Others
Ownership Freehold
"My job is to find and attract mastery-based agents to the office, protect the culture, and make sure everyone is happy! "







