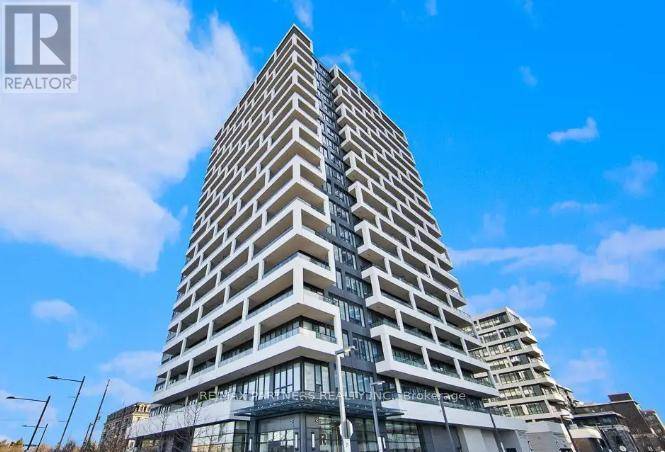3 Beds
2 Baths
1,000 SqFt
3 Beds
2 Baths
1,000 SqFt
Key Details
Property Type Condo
Sub Type Condominium/Strata
Listing Status Active
Purchase Type For Sale
Square Footage 1,000 sqft
Price per Sqft $938
Subdivision Unionville
MLS® Listing ID N12257835
Bedrooms 3
Condo Fees $615/mo
Property Sub-Type Condominium/Strata
Source Toronto Regional Real Estate Board
Property Description
Location
Province ON
Rooms
Kitchen 1.0
Extra Room 1 Flat 3.25 m X 3.48 m Primary Bedroom
Extra Room 2 Flat 3.02 m X 3.28 m Bedroom
Extra Room 3 Flat 2.31 m X 3.07 m Den
Extra Room 4 Flat 4.27 m X 3.48 m Kitchen
Extra Room 5 Flat 2.61 m X 3.48 m Dining room
Extra Room 6 Flat 2.61 m X 3.48 m Living room
Interior
Heating Forced air
Cooling Central air conditioning
Flooring Vinyl
Exterior
Parking Features Yes
Community Features Pet Restrictions
View Y/N No
Total Parking Spaces 1
Private Pool Yes
Others
Ownership Condominium/Strata
"My job is to find and attract mastery-based agents to the office, protect the culture, and make sure everyone is happy! "







