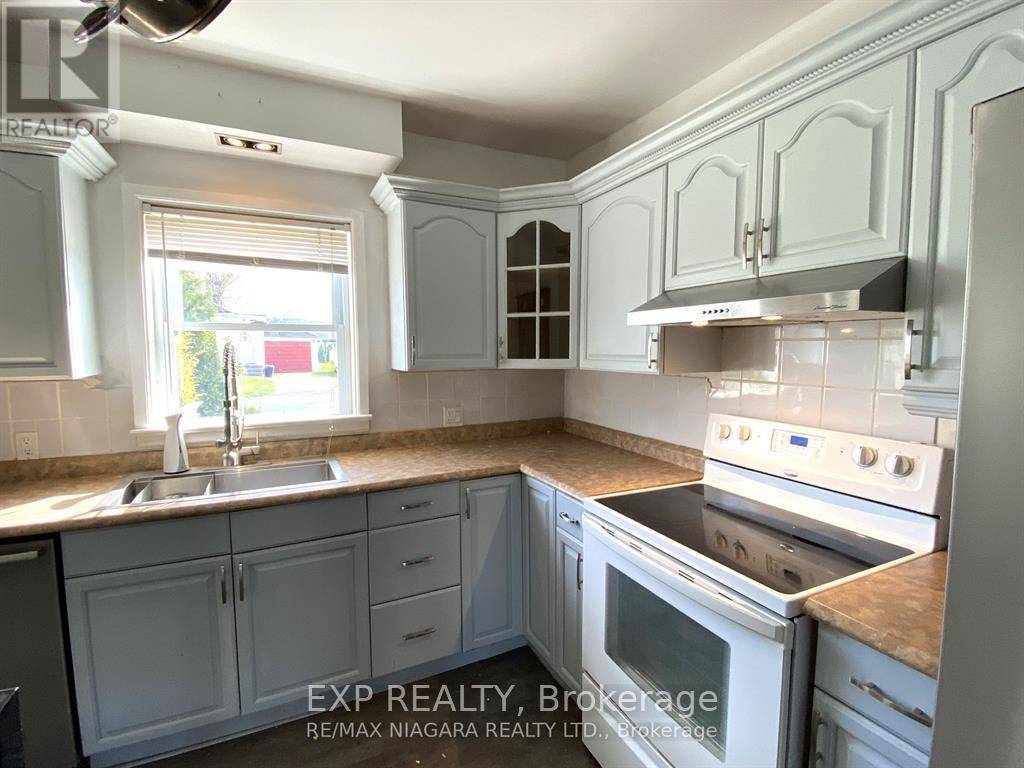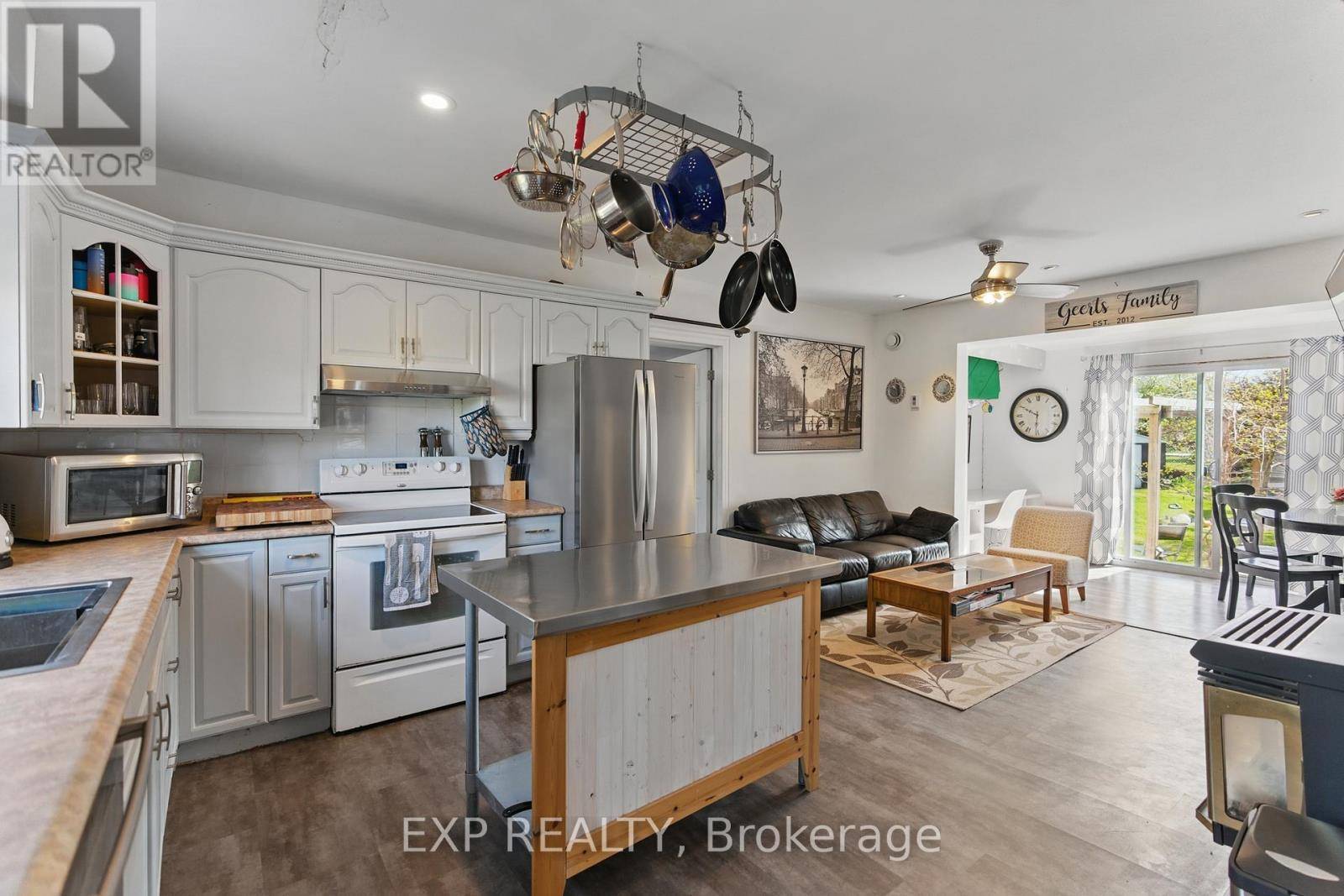2 Beds
1 Bath
1,100 SqFt
2 Beds
1 Bath
1,100 SqFt
Key Details
Property Type Single Family Home
Sub Type Freehold
Listing Status Active
Purchase Type For Sale
Square Footage 1,100 sqft
Price per Sqft $295
Subdivision 333 - Lakeshore
MLS® Listing ID X12253827
Style Bungalow
Bedrooms 2
Property Sub-Type Freehold
Source Niagara Association of REALTORS®
Property Description
Location
Province ON
Rooms
Kitchen 1.0
Extra Room 1 Main level 3.66 m X 5.82 m Kitchen
Extra Room 2 Main level 3.66 m X 2.46 m Living room
Extra Room 3 Main level 1.25 m X 2.45 m Bathroom
Extra Room 4 Main level 3.68 m X 4.59 m Bedroom
Extra Room 5 Main level 5.5 m X 4.27 m Bedroom 2
Extra Room 6 Main level 4.59 m X 3.07 m Sunroom
Interior
Heating Other
Cooling Wall unit
Fireplaces Number 2
Exterior
Parking Features No
View Y/N No
Total Parking Spaces 2
Private Pool No
Building
Story 1
Sewer Sanitary sewer
Architectural Style Bungalow
Others
Ownership Freehold
Virtual Tour https://dl.dropboxusercontent.com/scl/fi/l2hm8f1rjt45b9dtl9lzd/0513-1.mp4?rlkey=ed1k5opvsn71vgeaj0w5bxomp&raw=1
"My job is to find and attract mastery-based agents to the office, protect the culture, and make sure everyone is happy! "







