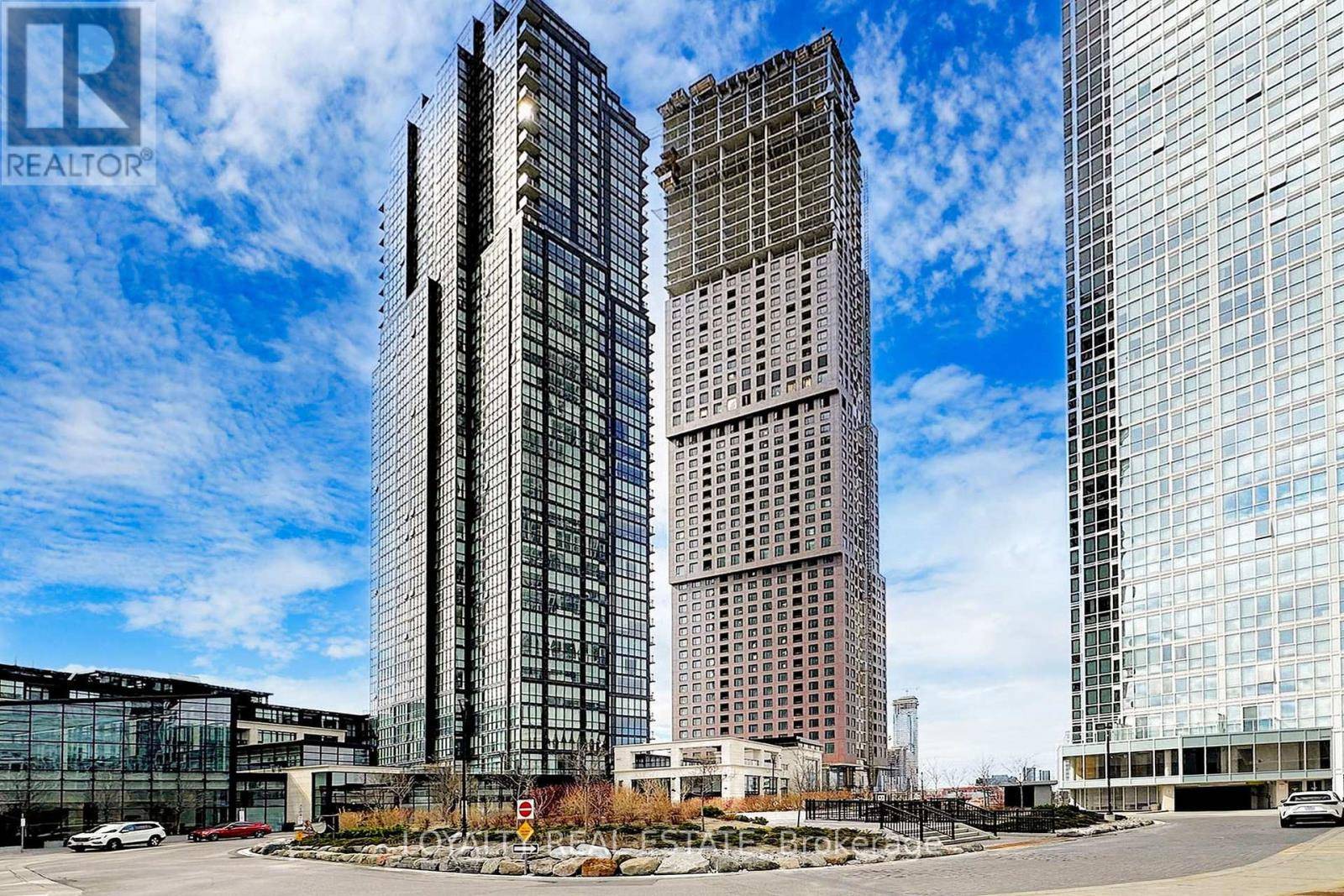1 Bed
2 Baths
600 SqFt
1 Bed
2 Baths
600 SqFt
Key Details
Property Type Condo
Sub Type Condominium/Strata
Listing Status Active
Purchase Type For Sale
Square Footage 600 sqft
Price per Sqft $925
Subdivision Concord
MLS® Listing ID N12252523
Bedrooms 1
Half Baths 1
Condo Fees $521/mo
Property Sub-Type Condominium/Strata
Source Toronto Regional Real Estate Board
Property Description
Location
Province ON
Rooms
Kitchen 1.0
Extra Room 1 Main level 3.04 m X 3.2 m Kitchen
Extra Room 2 Main level 6.5 m X 3.2 m Living room
Extra Room 3 Main level 6.5 m X 3.2 m Dining room
Extra Room 4 Main level 3.2 m X 2.74 m Primary Bedroom
Interior
Heating Forced air
Cooling Central air conditioning
Flooring Laminate
Exterior
Parking Features Yes
Community Features Pet Restrictions
View Y/N No
Total Parking Spaces 1
Private Pool Yes
Others
Ownership Condominium/Strata
Virtual Tour https://www.winsold.com/tour/414117
"My job is to find and attract mastery-based agents to the office, protect the culture, and make sure everyone is happy! "







