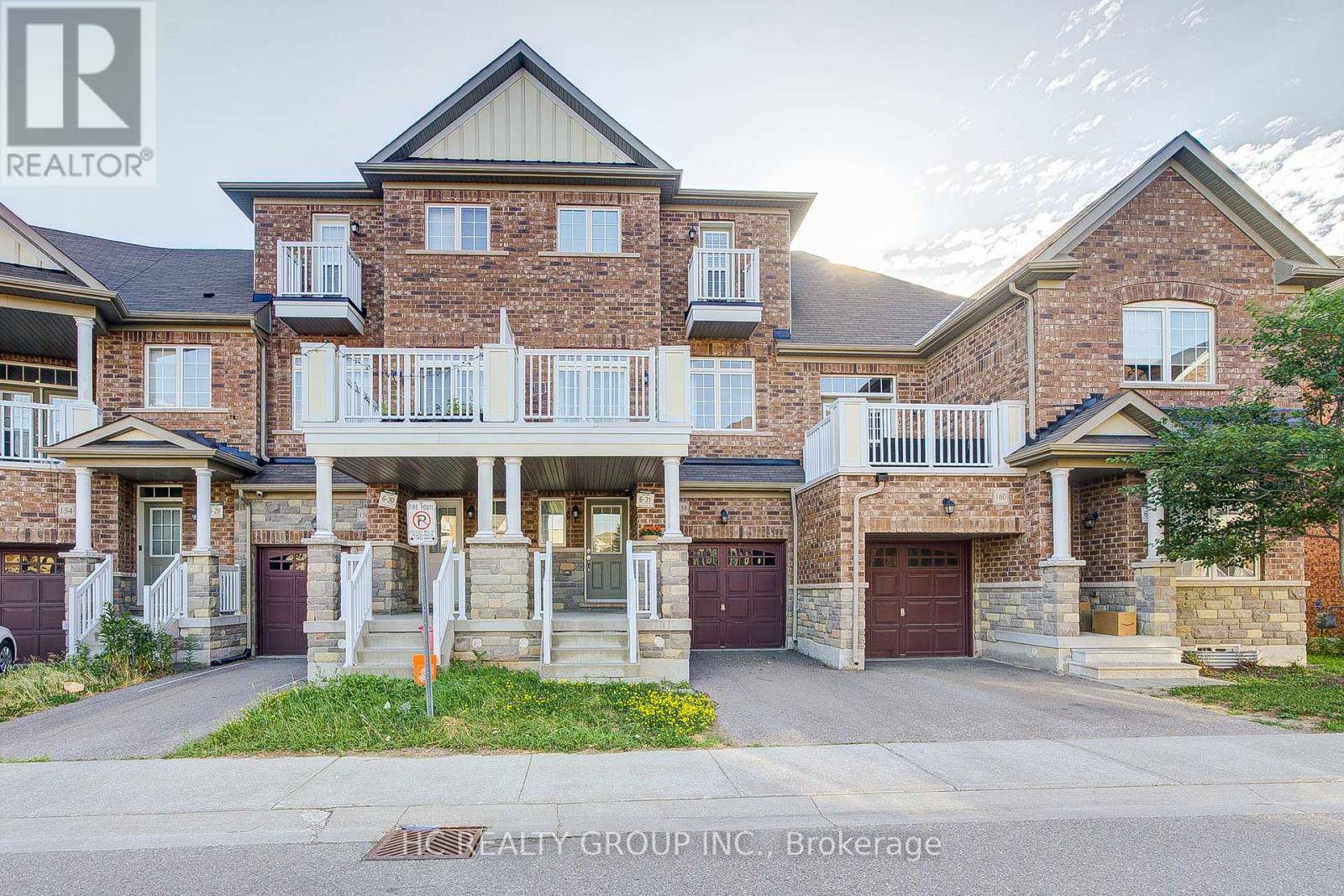3 Beds
3 Baths
1,600 SqFt
3 Beds
3 Baths
1,600 SqFt
Key Details
Property Type Townhouse
Sub Type Townhouse
Listing Status Active
Purchase Type For Sale
Square Footage 1,600 sqft
Price per Sqft $550
Subdivision Greensborough
MLS® Listing ID N12252003
Bedrooms 3
Half Baths 1
Condo Fees $154/mo
Property Sub-Type Townhouse
Source Toronto Regional Real Estate Board
Property Description
Location
Province ON
Rooms
Kitchen 1.0
Extra Room 1 Third level 3.1 m X 4 m Primary Bedroom
Extra Room 2 Third level 2.6 m X 3.3 m Bedroom 2
Extra Room 3 Third level 2.9 m X 2.7 m Bedroom 3
Extra Room 4 Main level 2.2 m X 3.32 m Kitchen
Extra Room 5 Main level 2.8 m X 3.4 m Eating area
Extra Room 6 Main level 3.5 m X 5.2 m Dining room
Interior
Heating Forced air
Cooling Central air conditioning
Flooring Tile
Exterior
Parking Features Yes
Community Features Pets not Allowed
View Y/N No
Total Parking Spaces 2
Private Pool No
Building
Story 3
Others
Ownership Condominium/Strata
"My job is to find and attract mastery-based agents to the office, protect the culture, and make sure everyone is happy! "







