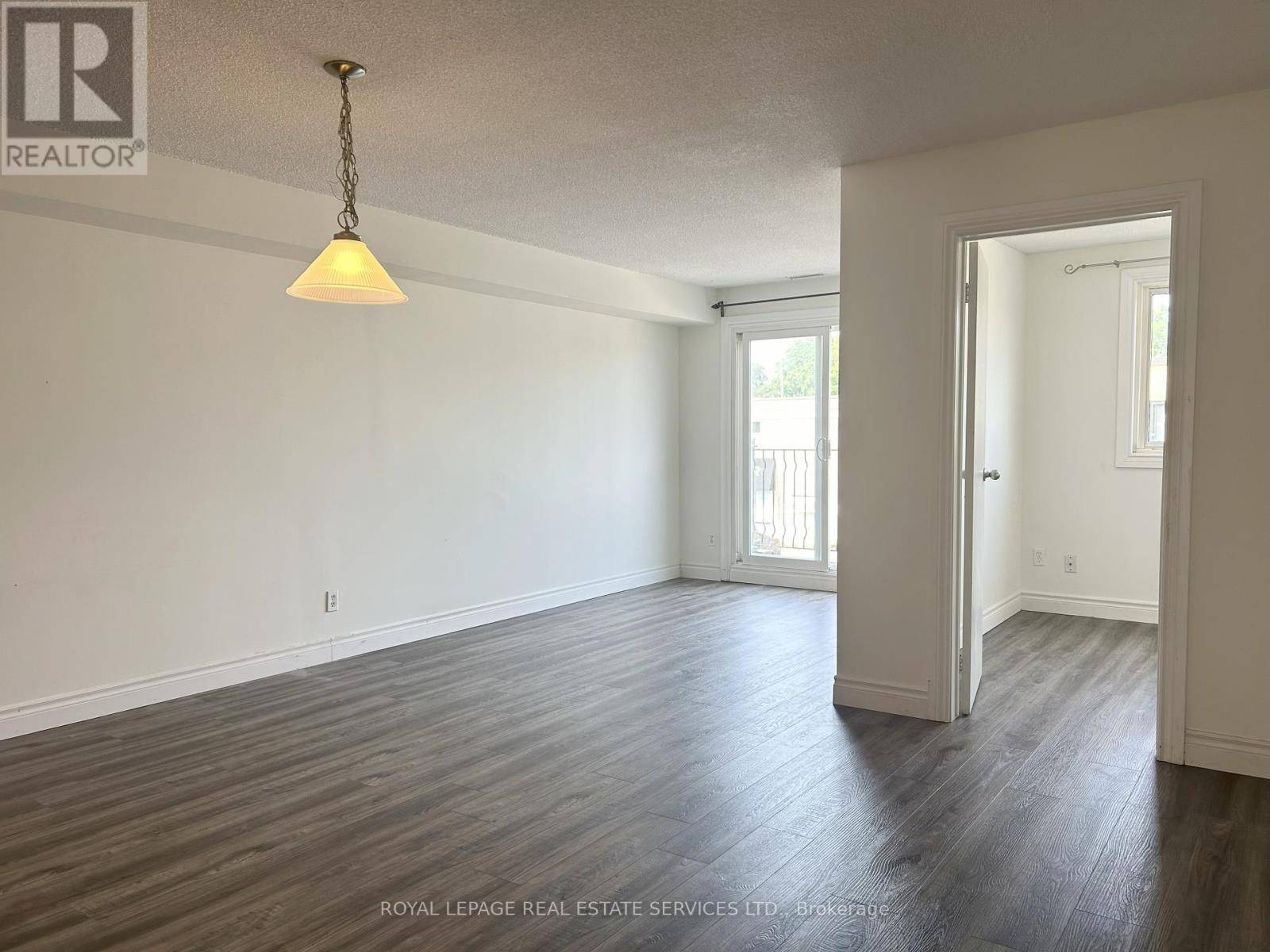3 Beds
1 Bath
700 SqFt
3 Beds
1 Bath
700 SqFt
Key Details
Property Type Townhouse
Sub Type Townhouse
Listing Status Active
Purchase Type For Rent
Square Footage 700 sqft
Subdivision 1002 - Co Central
MLS® Listing ID W12251461
Bedrooms 3
Property Sub-Type Townhouse
Source Toronto Regional Real Estate Board
Property Description
Location
Province ON
Rooms
Kitchen 1.0
Extra Room 1 Flat 3.6 m X 2.7 m Bedroom
Extra Room 2 Flat 3.6 m X 2.7 m Bedroom 2
Extra Room 3 Flat 2.8 m X 2.7 m Bedroom 3
Extra Room 4 Flat 4.4 m X 4 m Family room
Extra Room 5 Flat 2.6 m X 2.7 m Dining room
Extra Room 6 Flat 3.2 m X 2.2 m Kitchen
Interior
Heating Forced air
Cooling Central air conditioning
Exterior
Parking Features No
View Y/N No
Total Parking Spaces 1
Private Pool No
Building
Sewer Sanitary sewer
Others
Ownership Freehold
Acceptable Financing Monthly
Listing Terms Monthly
"My job is to find and attract mastery-based agents to the office, protect the culture, and make sure everyone is happy! "







