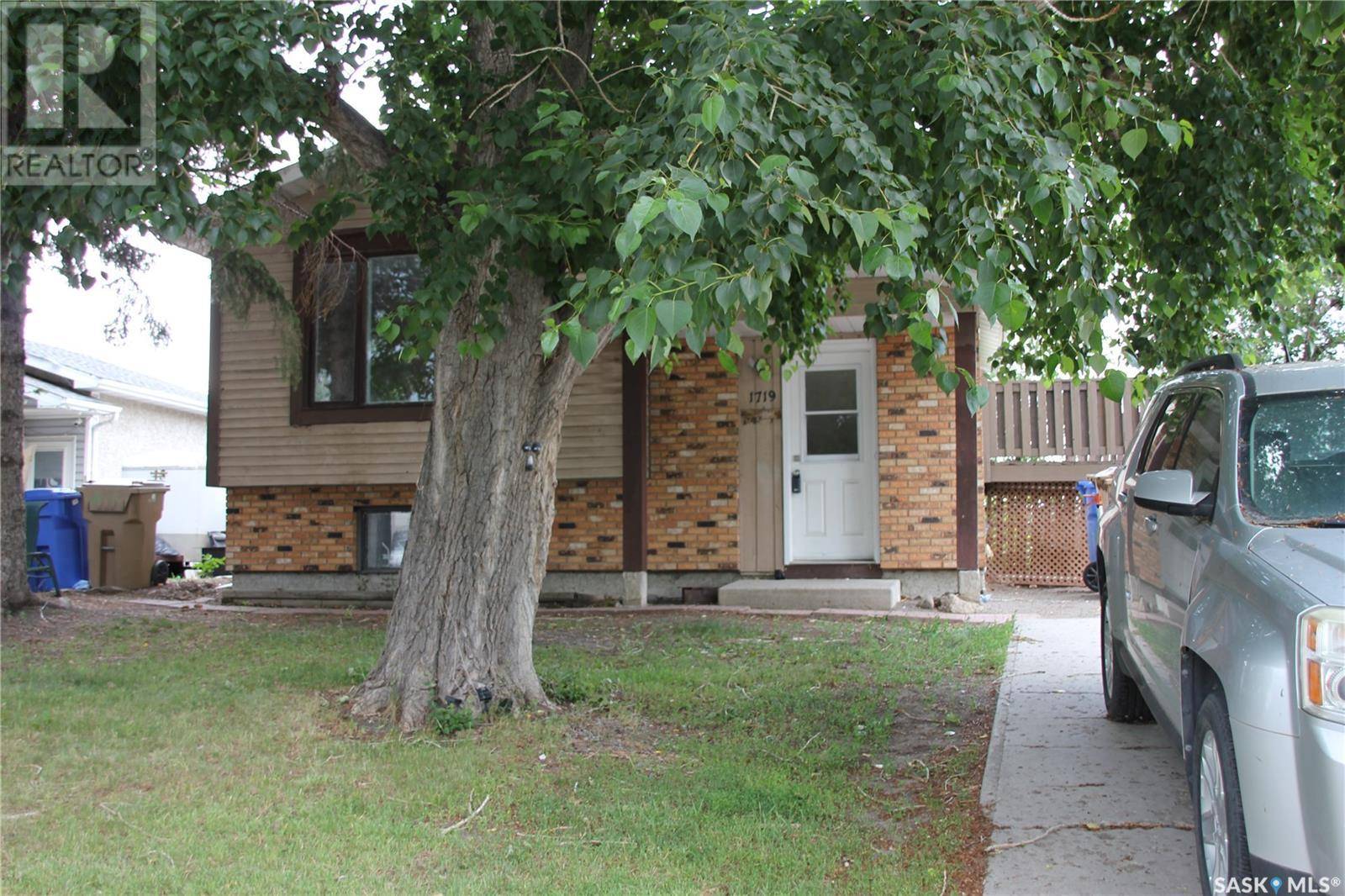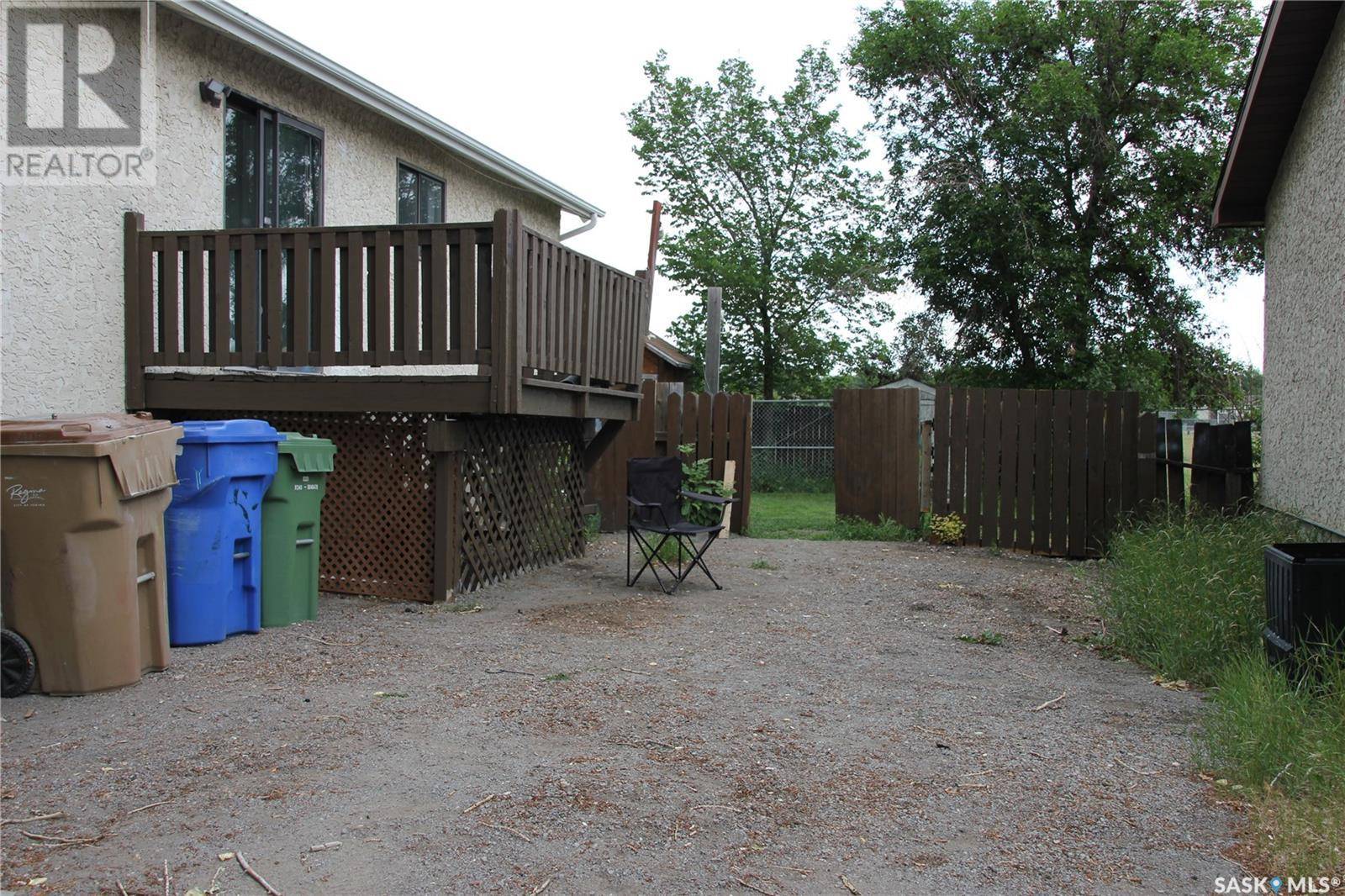4 Beds
2 Baths
998 SqFt
4 Beds
2 Baths
998 SqFt
Key Details
Property Type Single Family Home
Sub Type Freehold
Listing Status Active
Purchase Type For Sale
Square Footage 998 sqft
Price per Sqft $260
Subdivision Glencairn Village
MLS® Listing ID SK010491
Style Bi-level
Bedrooms 4
Year Built 1981
Lot Size 5,158 Sqft
Acres 5158.0
Property Sub-Type Freehold
Source Saskatchewan REALTORS® Association
Property Description
Location
Province SK
Rooms
Kitchen 1.0
Extra Room 1 Basement 13 ft , 6 in X 22 ft , 4 in Family room
Extra Room 2 Basement 11 ft , 9 in X 10 ft Bedroom
Extra Room 3 Basement Measurements not available 3pc Bathroom
Extra Room 4 Basement 10 ft X 8 ft Laundry room
Extra Room 5 Main level 12 ft , 9 in X 14 ft Living room
Extra Room 6 Main level 7 ft X 13 ft , 4 in Dining room
Interior
Heating Forced air,
Exterior
Parking Features No
Fence Fence
View Y/N No
Private Pool No
Building
Lot Description Lawn
Architectural Style Bi-level
Others
Ownership Freehold
"My job is to find and attract mastery-based agents to the office, protect the culture, and make sure everyone is happy! "







