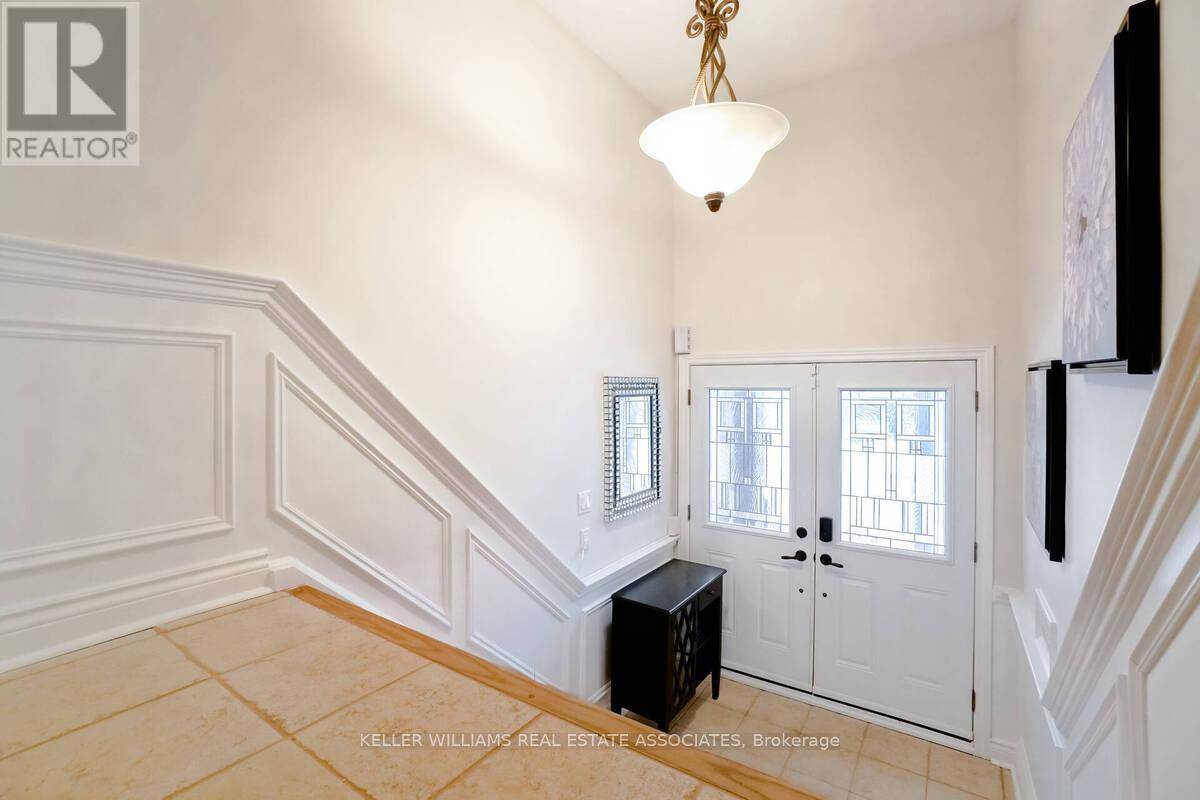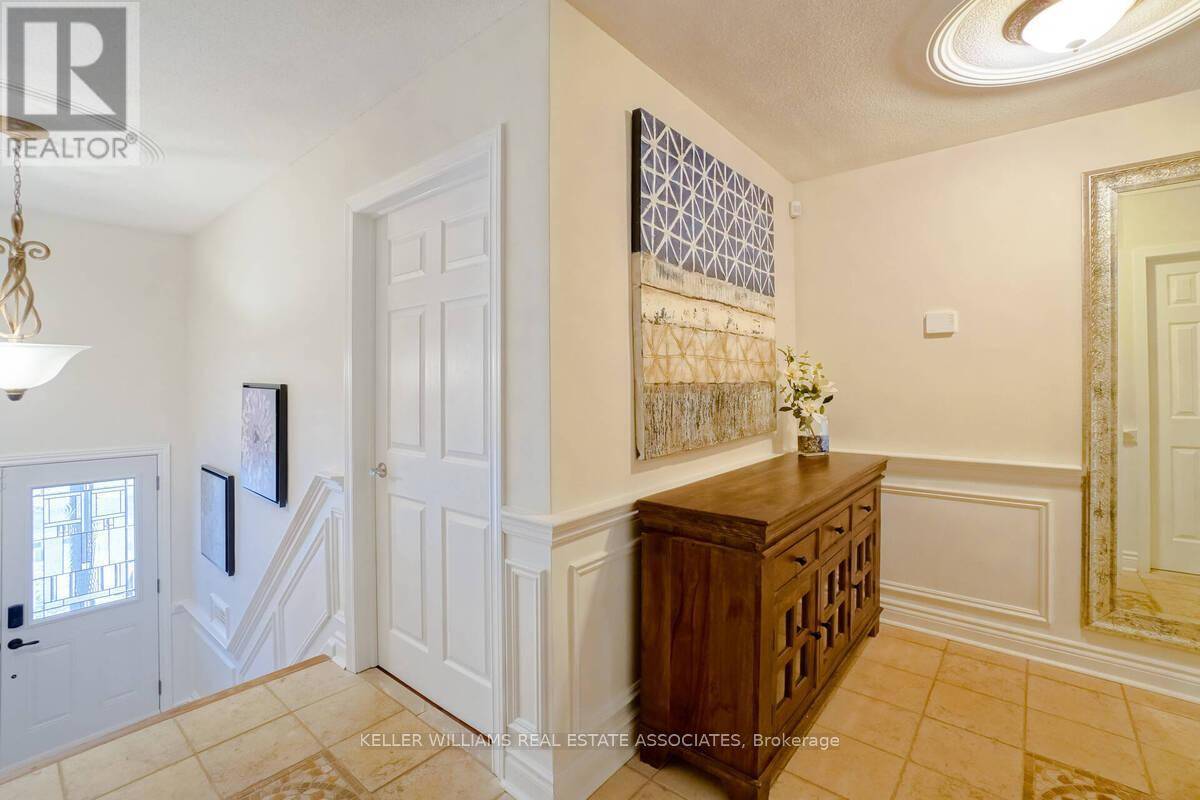4 Beds
4 Baths
1,500 SqFt
4 Beds
4 Baths
1,500 SqFt
Key Details
Property Type Single Family Home
Sub Type Freehold
Listing Status Active
Purchase Type For Rent
Square Footage 1,500 sqft
Subdivision Stonegate-Queensway
MLS® Listing ID W12239186
Bedrooms 4
Half Baths 1
Property Sub-Type Freehold
Source Toronto Regional Real Estate Board
Property Description
Location
Province ON
Rooms
Kitchen 1.0
Extra Room 1 Second level 9.04 m X 7.25 m Primary Bedroom
Extra Room 2 Third level 4 m X 3.14 m Bedroom 2
Extra Room 3 Third level 3.53 m X 3.38 m Bedroom 3
Extra Room 4 Third level 3.35 m X 2.93 m Bedroom 4
Extra Room 5 Basement 3.6 m X 2.35 m Laundry room
Extra Room 6 Basement 7.28 m X 3.38 m Recreational, Games room
Interior
Heating Forced air
Cooling Central air conditioning
Flooring Hardwood, Ceramic, Carpeted, Vinyl
Exterior
Parking Features Yes
Fence Fenced yard
View Y/N No
Total Parking Spaces 3
Private Pool No
Building
Sewer Sanitary sewer
Others
Ownership Freehold
Acceptable Financing Monthly
Listing Terms Monthly
"My job is to find and attract mastery-based agents to the office, protect the culture, and make sure everyone is happy! "







