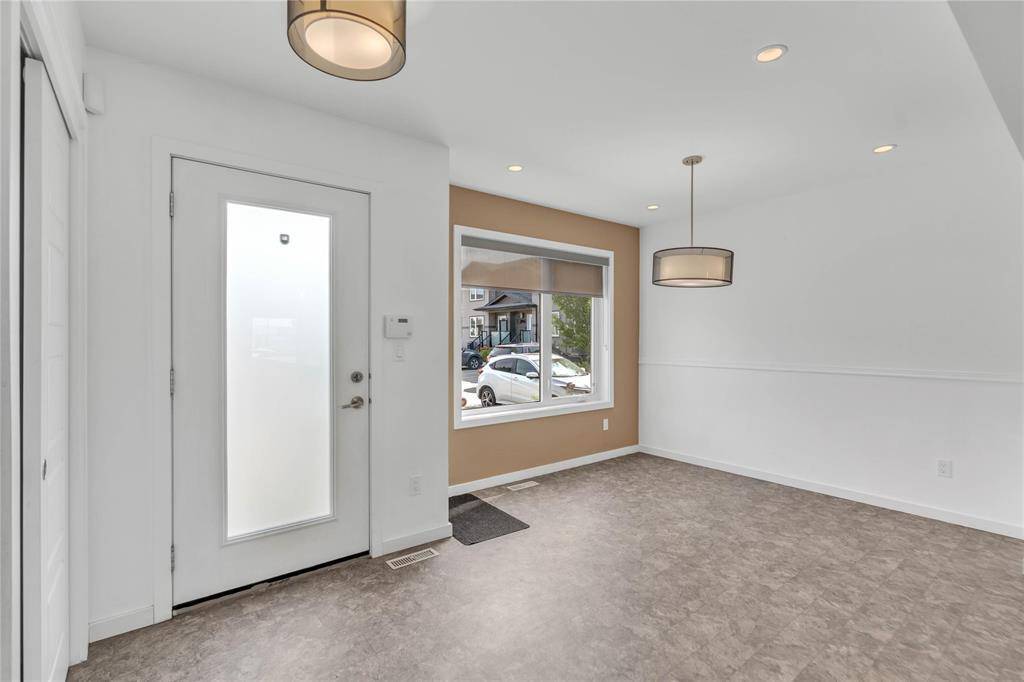3 Beds
3 Baths
1,277 SqFt
3 Beds
3 Baths
1,277 SqFt
Key Details
Property Type Townhouse
Sub Type Townhouse
Listing Status Active
Purchase Type For Sale
Square Footage 1,277 sqft
Price per Sqft $289
Subdivision Devonshire Village
MLS® Listing ID 202515801
Style 2 Level
Bedrooms 3
Half Baths 1
Condo Fees $375/mo
Year Built 2016
Property Sub-Type Townhouse
Source Winnipeg Regional Real Estate Board
Property Description
Location
Province MB
Rooms
Kitchen 1.0
Extra Room 1 Main level 12 ft , 4 in X 10 ft , 2 in Living room
Extra Room 2 Main level 10 ft X 9 ft Dining room
Extra Room 3 Main level 11 ft X 9 ft , 3 in Kitchen
Extra Room 4 Upper Level 12 ft , 3 in X 11 ft , 8 in Primary Bedroom
Extra Room 5 Upper Level 10 ft , 9 in X 8 ft , 6 in Bedroom
Extra Room 6 Upper Level 12 ft , 3 in X 8 ft , 3 in Bedroom
Interior
Heating Forced air
Cooling Central air conditioning
Flooring Wall-to-wall carpet, Laminate
Exterior
Parking Features No
View Y/N No
Private Pool No
Building
Sewer Municipal sewage system
Architectural Style 2 Level
Others
Ownership Freehold Condo
"My job is to find and attract mastery-based agents to the office, protect the culture, and make sure everyone is happy! "







