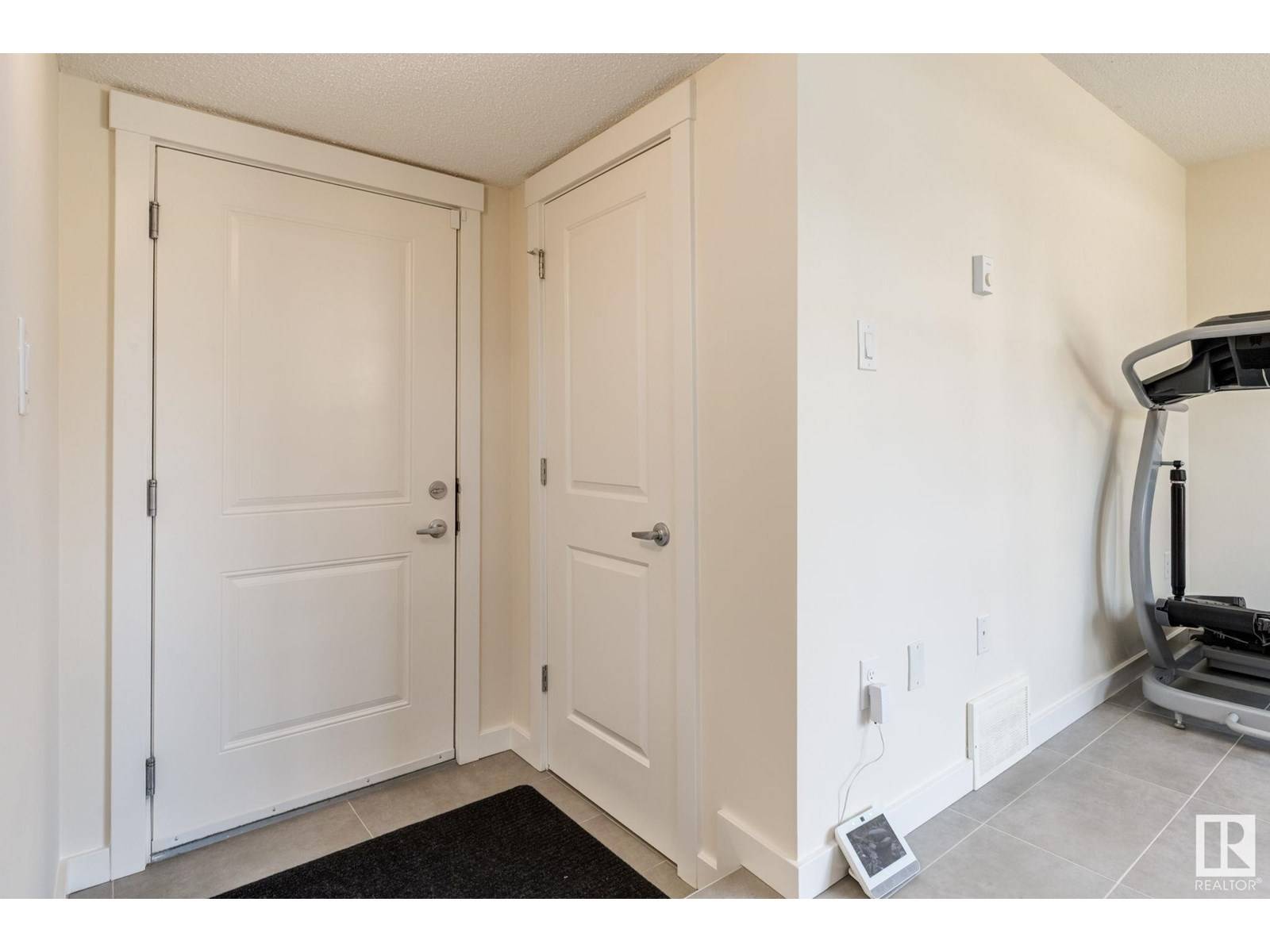3 Beds
3 Baths
1,600 SqFt
3 Beds
3 Baths
1,600 SqFt
Key Details
Property Type Townhouse
Sub Type Townhouse
Listing Status Active
Purchase Type For Sale
Square Footage 1,600 sqft
Price per Sqft $237
Subdivision Crystallina Nera West
MLS® Listing ID E4443202
Bedrooms 3
Half Baths 1
Condo Fees $239/mo
Year Built 2015
Lot Size 2,005 Sqft
Acres 0.046040673
Property Sub-Type Townhouse
Source REALTORS® Association of Edmonton
Property Description
Location
Province AB
Rooms
Kitchen 1.0
Extra Room 1 Main level 5.55 m X 3.51 m Living room
Extra Room 2 Main level 4.58 m X 3.62 m Dining room
Extra Room 3 Main level 4.83 m X 2.9 m Kitchen
Extra Room 4 Upper Level 3.79 m X 3.51 m Primary Bedroom
Extra Room 5 Upper Level 2.74 m X 3.84 m Bedroom 2
Extra Room 6 Upper Level 2.74 m X 3.37 m Bedroom 3
Interior
Heating Baseboard heaters, Forced air
Cooling Central air conditioning
Exterior
Parking Features Yes
View Y/N No
Total Parking Spaces 2
Private Pool No
Building
Story 3
Others
Ownership Condominium/Strata
"My job is to find and attract mastery-based agents to the office, protect the culture, and make sure everyone is happy! "







