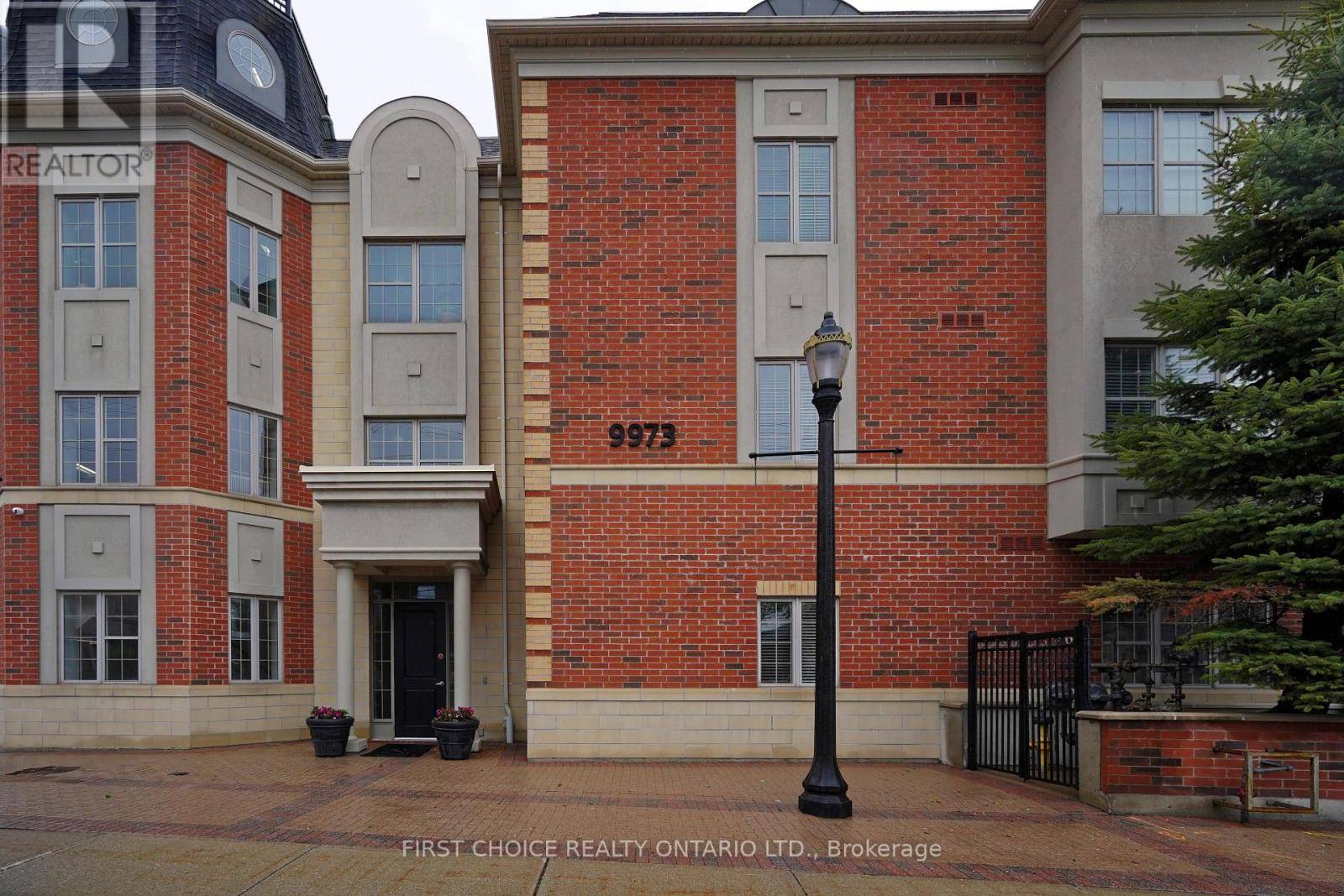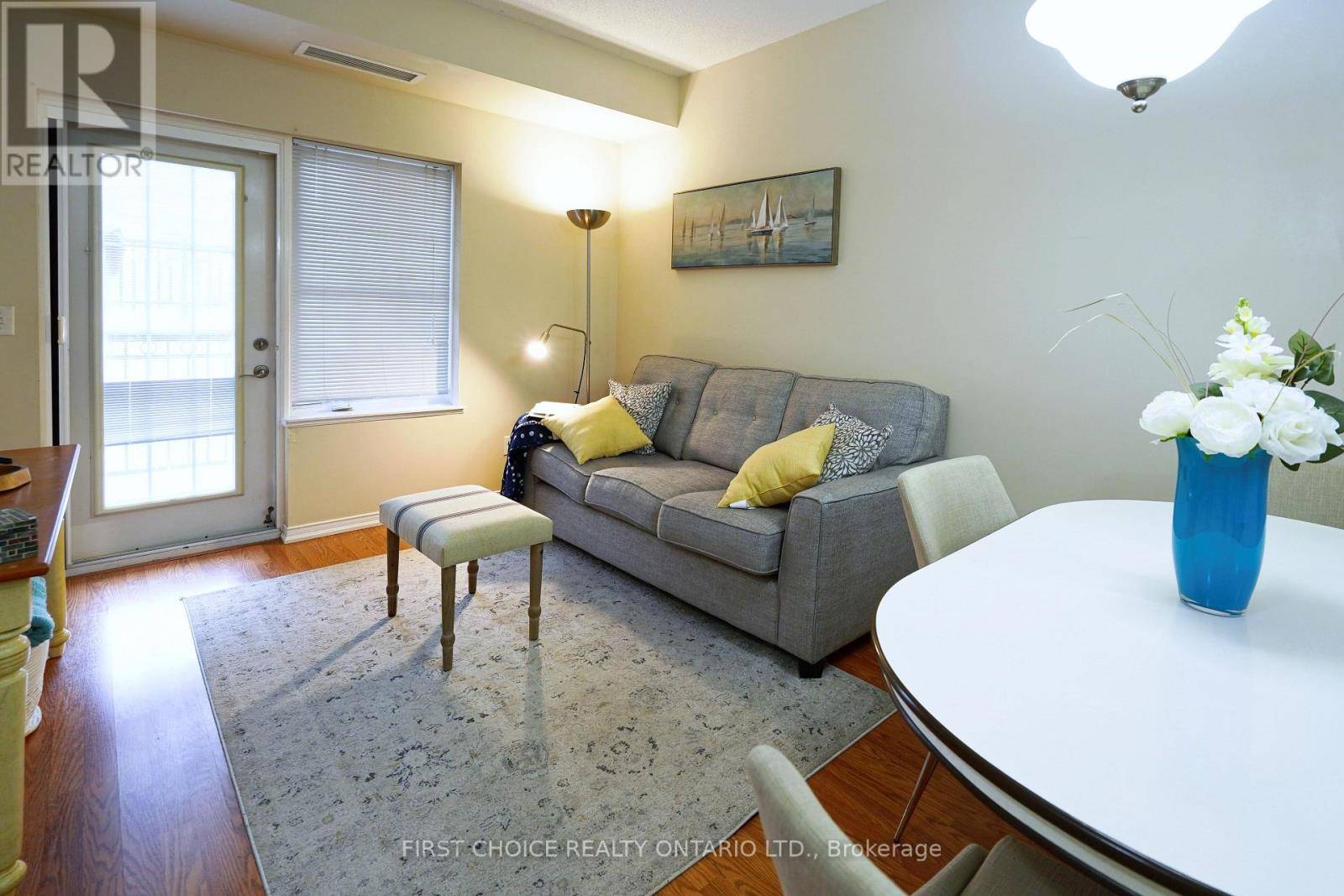1 Bed
1 Bath
700 SqFt
1 Bed
1 Bath
700 SqFt
Key Details
Property Type Condo
Sub Type Condominium/Strata
Listing Status Active
Purchase Type For Sale
Square Footage 700 sqft
Price per Sqft $778
Subdivision Maple
MLS® Listing ID N12231195
Bedrooms 1
Condo Fees $741/mo
Property Sub-Type Condominium/Strata
Source Toronto Regional Real Estate Board
Property Description
Location
Province ON
Rooms
Kitchen 1.0
Extra Room 1 Ground level 1.25 m X 2.691 m Foyer
Extra Room 2 Ground level 2.16 m X 2.69 m Kitchen
Extra Room 3 Ground level 13.23 m X 2.68 m Living room
Extra Room 4 Ground level 3.05 m X 3.73 m Primary Bedroom
Extra Room 5 Ground level 3.33 m X 2.31 m Dining room
Interior
Heating Forced air
Cooling Central air conditioning
Flooring Ceramic, Laminate
Exterior
Parking Features Yes
Community Features Pet Restrictions
View Y/N No
Total Parking Spaces 1
Private Pool No
Others
Ownership Condominium/Strata
"My job is to find and attract mastery-based agents to the office, protect the culture, and make sure everyone is happy! "







