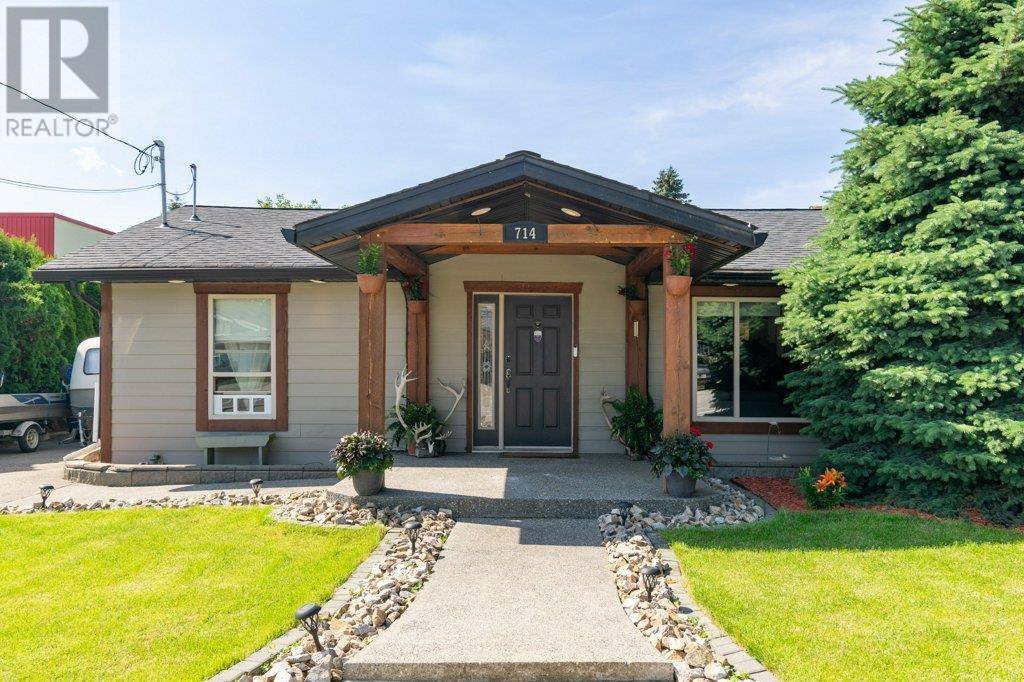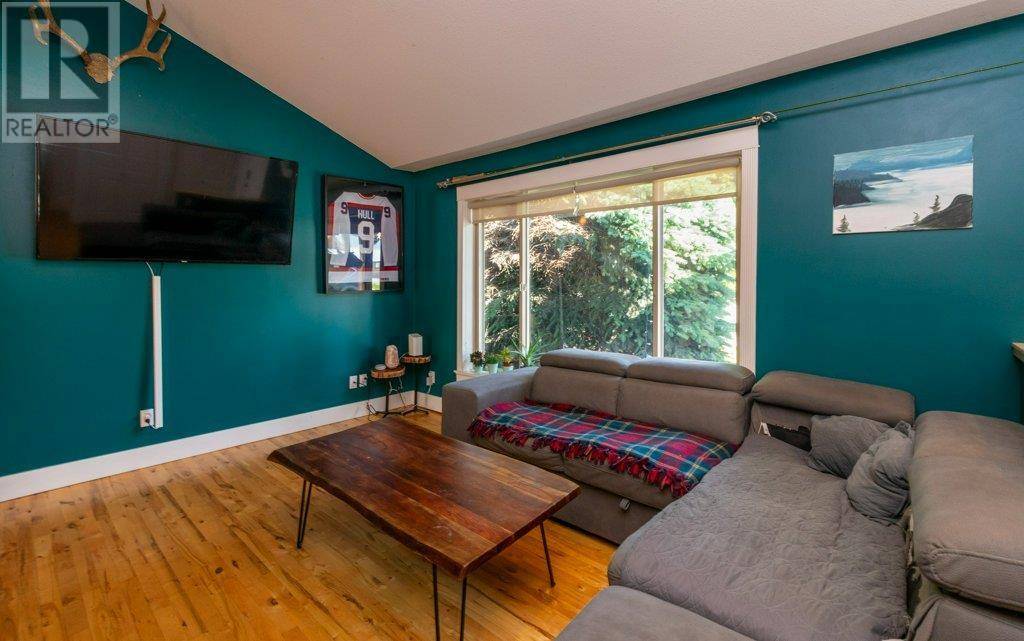2 Beds
2 Baths
1,013 SqFt
2 Beds
2 Baths
1,013 SqFt
Key Details
Property Type Single Family Home
Sub Type Freehold
Listing Status Active
Purchase Type For Sale
Square Footage 1,013 sqft
Price per Sqft $532
Subdivision Enderby / Grindrod
MLS® Listing ID 10352735
Style Ranch
Bedrooms 2
Half Baths 1
Year Built 1951
Lot Size 7,405 Sqft
Acres 0.17
Property Sub-Type Freehold
Source Association of Interior REALTORS®
Property Description
Location
Province BC
Zoning Unknown
Rooms
Kitchen 1.0
Extra Room 1 Main level 16'2'' x 14'4'' Living room
Extra Room 2 Main level 12'0'' x 10'4'' Dining room
Extra Room 3 Main level 7'7'' x 11'10'' Bedroom
Extra Room 4 Main level 8'10'' x 15' Primary Bedroom
Extra Room 5 Main level 11'10'' x 5'10'' 4pc Bathroom
Extra Room 6 Main level 3'11'' x 4' 2pc Bathroom
Interior
Heating , Forced air
Cooling Central air conditioning
Flooring Ceramic Tile, Hardwood
Exterior
Parking Features No
Fence Fence
Community Features Pets Allowed
View Y/N No
Roof Type Unknown
Total Parking Spaces 4
Private Pool No
Building
Story 1
Sewer Municipal sewage system
Architectural Style Ranch
Others
Ownership Freehold
"My job is to find and attract mastery-based agents to the office, protect the culture, and make sure everyone is happy! "







