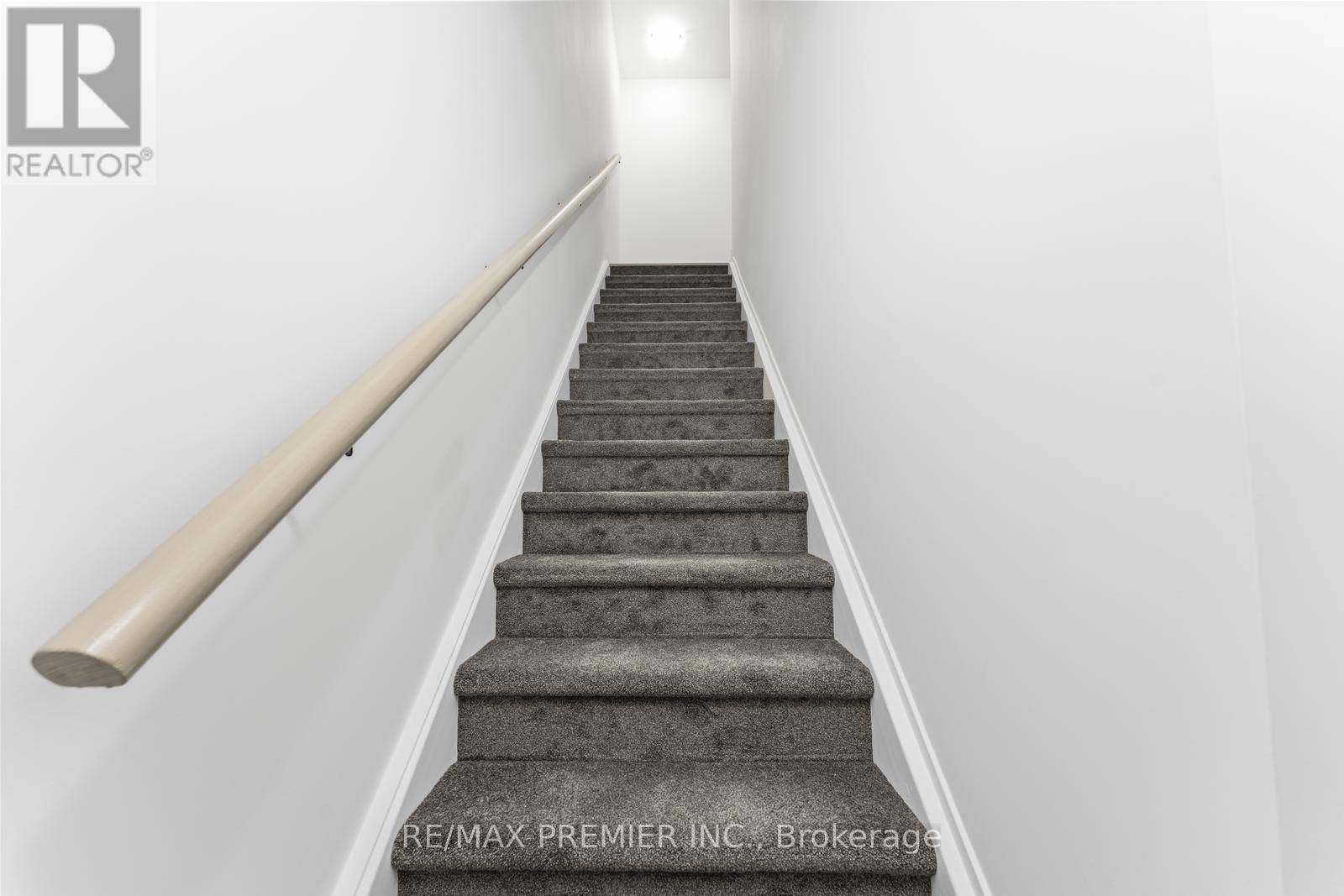2 Beds
2 Baths
800 SqFt
2 Beds
2 Baths
800 SqFt
Key Details
Property Type Townhouse
Sub Type Townhouse
Listing Status Active
Purchase Type For Rent
Square Footage 800 sqft
Subdivision Clanton Park
MLS® Listing ID C12229873
Bedrooms 2
Property Sub-Type Townhouse
Source Toronto Regional Real Estate Board
Property Description
Location
Province ON
Rooms
Kitchen 1.0
Extra Room 1 Main level 4.44 m X 3.43 m Kitchen
Extra Room 2 Main level 3.48 m X 2.19 m Dining room
Extra Room 3 Main level 2.23 m X 1.44 m Bathroom
Extra Room 4 Upper Level 4.58 m X 2.83 m Bedroom
Extra Room 5 Upper Level 2.38 m X 2.58 m Bedroom 2
Extra Room 6 Upper Level 1.37 m X 2.48 m Bathroom
Interior
Heating Forced air
Cooling Central air conditioning
Exterior
Parking Features Yes
Community Features Pet Restrictions
View Y/N Yes
View View, City view
Total Parking Spaces 1
Private Pool No
Others
Ownership Condominium/Strata
Acceptable Financing Monthly
Listing Terms Monthly
"My job is to find and attract mastery-based agents to the office, protect the culture, and make sure everyone is happy! "







