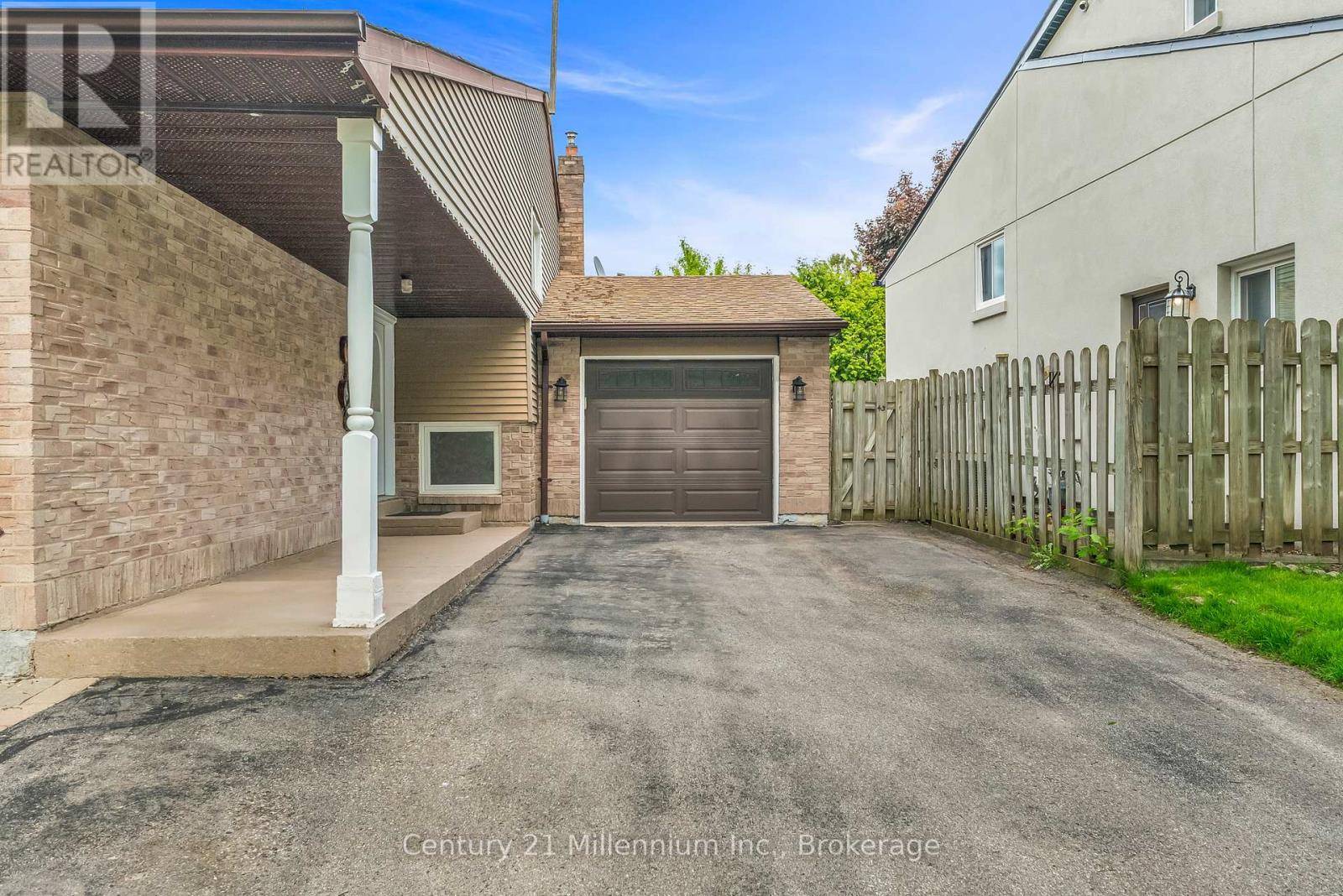4 Beds
2 Baths
1,100 SqFt
4 Beds
2 Baths
1,100 SqFt
Key Details
Property Type Single Family Home
Sub Type Freehold
Listing Status Active
Purchase Type For Sale
Square Footage 1,100 sqft
Price per Sqft $1,118
Subdivision Aurora Highlands
MLS® Listing ID N12228557
Bedrooms 4
Property Sub-Type Freehold
Source OnePoint Association of REALTORS®
Property Description
Location
Province ON
Rooms
Kitchen 1.0
Extra Room 1 Basement 7.03 m X 6.73 m Recreational, Games room
Extra Room 2 Lower level 4.93 m X 4.76 m Family room
Extra Room 3 Lower level 3.3 m X 2.8 m Bedroom 4
Extra Room 4 Lower level 3.99 m X 3.48 m Office
Extra Room 5 Main level 5.52 m X 3.25 m Living room
Extra Room 6 Main level 3.08 m X 3.48 m Dining room
Interior
Heating Forced air
Cooling Central air conditioning
Flooring Hardwood, Laminate
Fireplaces Number 1
Exterior
Parking Features Yes
View Y/N No
Total Parking Spaces 5
Private Pool No
Building
Sewer Sanitary sewer
Others
Ownership Freehold
"My job is to find and attract mastery-based agents to the office, protect the culture, and make sure everyone is happy! "







