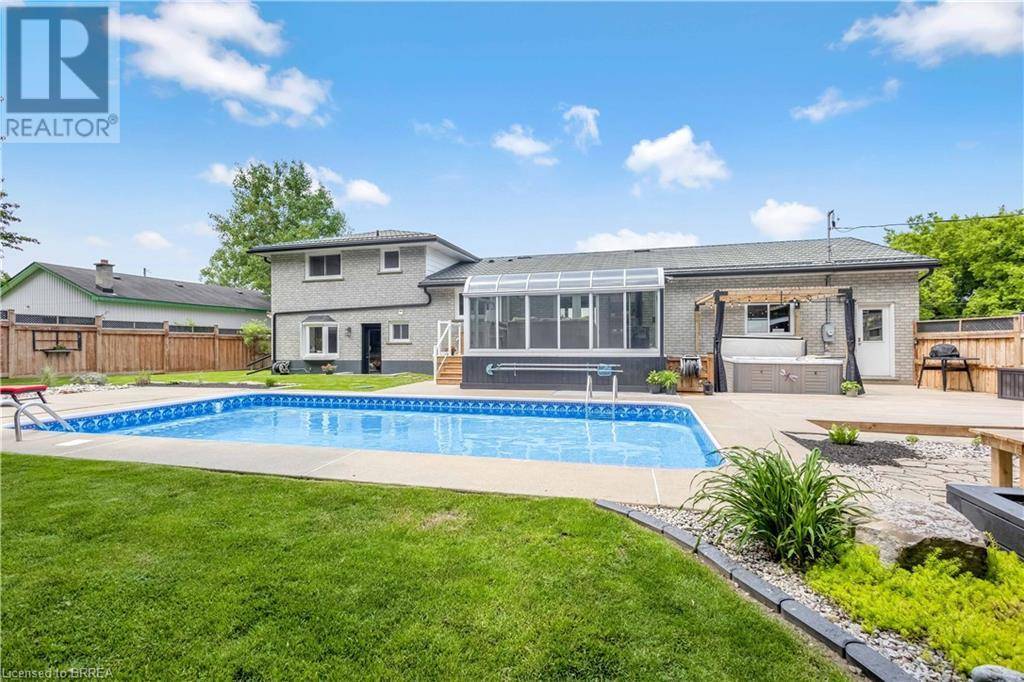3 Beds
3 Baths
2,515 SqFt
3 Beds
3 Baths
2,515 SqFt
Key Details
Property Type Single Family Home
Sub Type Freehold
Listing Status Active
Purchase Type For Sale
Square Footage 2,515 sqft
Price per Sqft $487
Subdivision 2115 - Burford
MLS® Listing ID 40738901
Bedrooms 3
Half Baths 1
Year Built 1986
Property Sub-Type Freehold
Source Brantford Regional Real Estate Assn Inc
Property Description
Location
Province ON
Rooms
Kitchen 1.0
Extra Room 1 Second level 6'5'' x 11'4'' 3pc Bathroom
Extra Room 2 Second level 9'9'' x 8'4'' Bedroom
Extra Room 3 Second level 9'3'' x 12'1'' Bedroom
Extra Room 4 Second level 12'7'' x 14'4'' Primary Bedroom
Extra Room 5 Basement 10'1'' x 9'3'' Other
Extra Room 6 Basement 16'0'' x 14'9'' Other
Interior
Heating Forced air,
Cooling Central air conditioning
Fireplaces Number 3
Fireplaces Type Other - See remarks
Exterior
Parking Features Yes
Fence Fence
Community Features School Bus
View Y/N No
Total Parking Spaces 12
Private Pool Yes
Building
Sewer Septic System
Others
Ownership Freehold
Virtual Tour https://youtu.be/vK1ZpClJwV8
"My job is to find and attract mastery-based agents to the office, protect the culture, and make sure everyone is happy! "







