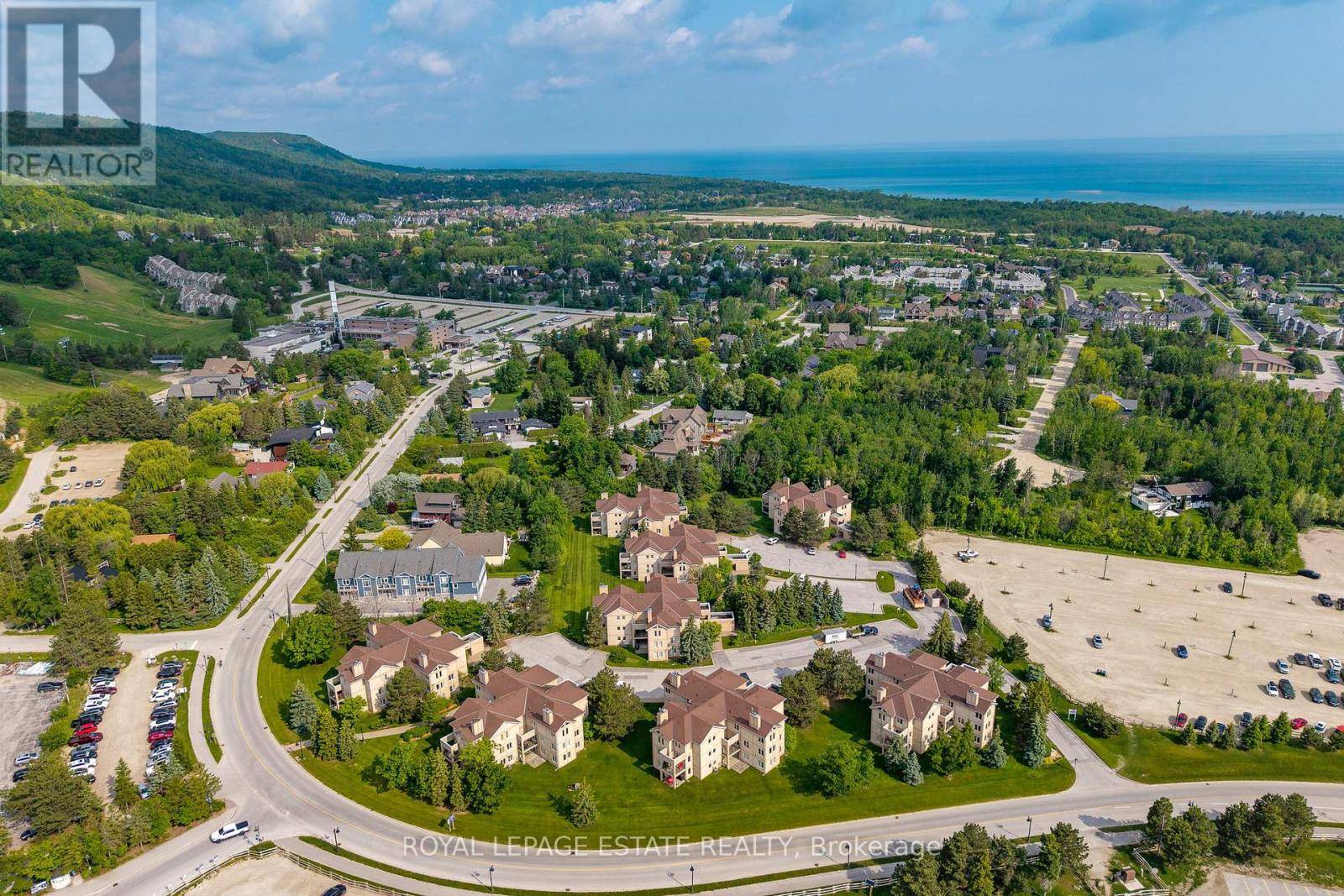3 Beds
3 Baths
1,600 SqFt
3 Beds
3 Baths
1,600 SqFt
Key Details
Property Type Townhouse
Sub Type Townhouse
Listing Status Active
Purchase Type For Sale
Square Footage 1,600 sqft
Price per Sqft $498
Subdivision Blue Mountains
MLS® Listing ID X12218273
Bedrooms 3
Half Baths 1
Condo Fees $812/mo
Property Sub-Type Townhouse
Source Toronto Regional Real Estate Board
Property Description
Location
Province ON
Rooms
Kitchen 1.0
Extra Room 1 Second level 5.46 m X 5.12 m Primary Bedroom
Extra Room 2 Second level 3.12 m X 4.61 m Bedroom 2
Extra Room 3 Second level 2.95 m X 4.61 m Bedroom 3
Extra Room 4 Second level 1.63 m X 2.75 m Laundry room
Extra Room 5 Main level 3.18 m X 2.04 m Foyer
Extra Room 6 Main level 8.08 m X 3.97 m Living room
Interior
Heating Forced air
Cooling Central air conditioning
Flooring Tile, Laminate, Carpeted
Exterior
Parking Features No
Community Features Pet Restrictions
View Y/N No
Total Parking Spaces 2
Private Pool No
Building
Story 2
Others
Ownership Condominium/Strata
Virtual Tour https://sites.elevatedphotos.ca/vd/195799986
"My job is to find and attract mastery-based agents to the office, protect the culture, and make sure everyone is happy! "







