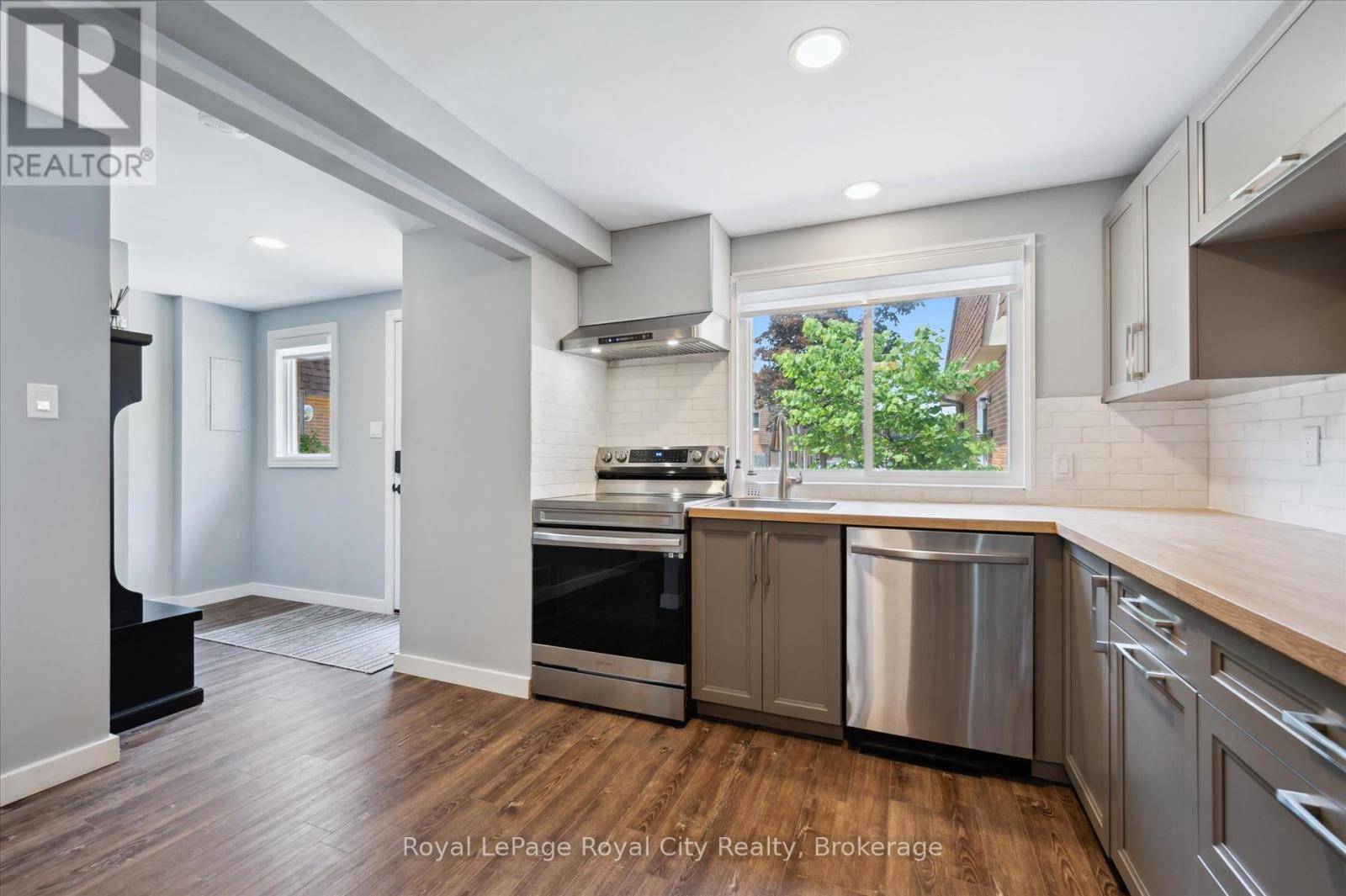3 Beds
2 Baths
1,200 SqFt
3 Beds
2 Baths
1,200 SqFt
Key Details
Property Type Townhouse
Sub Type Townhouse
Listing Status Active
Purchase Type For Sale
Square Footage 1,200 sqft
Price per Sqft $465
Subdivision Victoria North
MLS® Listing ID X12216995
Bedrooms 3
Half Baths 1
Condo Fees $599/mo
Property Sub-Type Townhouse
Source OnePoint Association of REALTORS®
Property Description
Location
Province ON
Rooms
Kitchen 1.0
Extra Room 1 Second level 2.24 m X 1.54 m Bathroom
Extra Room 2 Second level 3.26 m X 3.45 m Bedroom
Extra Room 3 Second level 2.77 m X 3.45 m Bedroom 2
Extra Room 4 Second level 3.98 m X 3.18 m Primary Bedroom
Extra Room 5 Main level 1.49 m X 1.89 m Bathroom
Extra Room 6 Main level 2.75 m X 2.32 m Dining room
Interior
Heating Forced air
Cooling Central air conditioning
Exterior
Parking Features No
Fence Fenced yard
Community Features Pet Restrictions
View Y/N No
Total Parking Spaces 1
Private Pool No
Building
Story 2
Others
Ownership Condominium/Strata
Virtual Tour https://youriguide.com/120_country_club_dr_16_guelph_on/
"My job is to find and attract mastery-based agents to the office, protect the culture, and make sure everyone is happy! "







