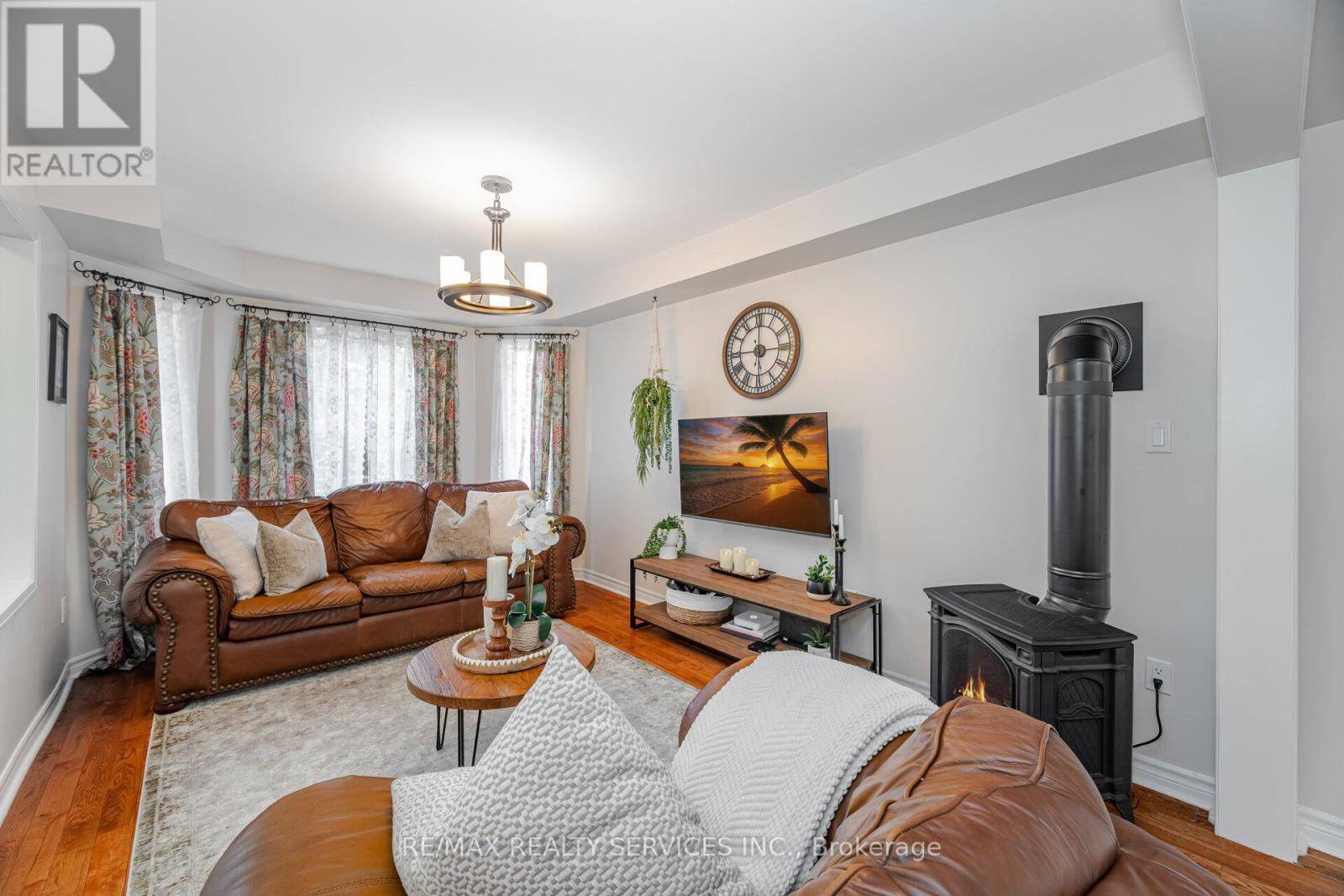3 Beds
3 Baths
1,500 SqFt
3 Beds
3 Baths
1,500 SqFt
OPEN HOUSE
Sat Jun 21, 2:00pm - 4:00pm
Sun Jun 22, 2:00pm - 4:00pm
Key Details
Property Type Single Family Home
Sub Type Freehold
Listing Status Active
Purchase Type For Sale
Square Footage 1,500 sqft
Price per Sqft $699
Subdivision Fletcher'S Meadow
MLS® Listing ID W12215551
Bedrooms 3
Half Baths 1
Property Sub-Type Freehold
Source Toronto Regional Real Estate Board
Property Description
Location
Province ON
Rooms
Kitchen 2.0
Extra Room 1 Second level Measurements not available Primary Bedroom
Extra Room 2 Second level Measurements not available Bedroom 2
Extra Room 3 Second level Measurements not available Bedroom 3
Extra Room 4 Basement Measurements not available Kitchen
Extra Room 5 Basement Measurements not available Recreational, Games room
Extra Room 6 Main level Measurements not available Living room
Interior
Heating Forced air
Cooling Central air conditioning
Flooring Hardwood, Porcelain Tile, Laminate
Exterior
Parking Features Yes
View Y/N No
Total Parking Spaces 3
Private Pool No
Building
Story 2
Sewer Sanitary sewer
Others
Ownership Freehold
Virtual Tour https://mediatours.ca/property/51-lormel-gate-brampton/
"My job is to find and attract mastery-based agents to the office, protect the culture, and make sure everyone is happy! "







