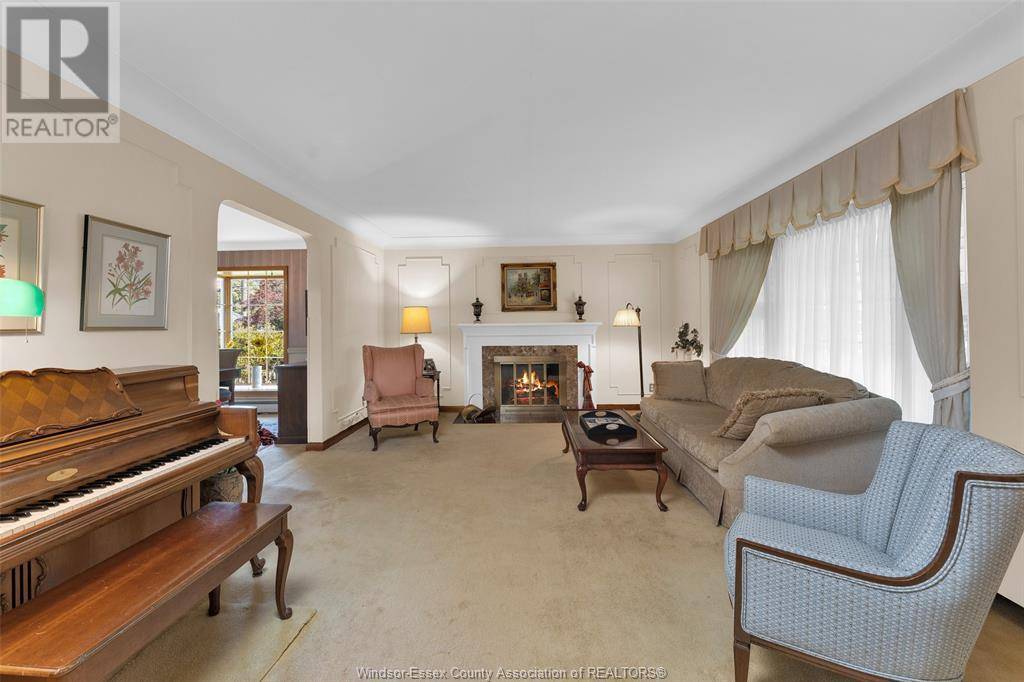3 Beds
3 Baths
1,820 SqFt
3 Beds
3 Baths
1,820 SqFt
OPEN HOUSE
Sun Jul 13, 1:00pm - 3:00pm
Key Details
Property Type Single Family Home
Sub Type Freehold
Listing Status Active
Purchase Type For Sale
Square Footage 1,820 sqft
Price per Sqft $307
MLS® Listing ID 25014822
Bedrooms 3
Half Baths 1
Year Built 1953
Property Sub-Type Freehold
Source Windsor-Essex County Association of REALTORS®
Property Description
Location
Province ON
Rooms
Kitchen 1.0
Extra Room 1 Second level Measurements not available 4pc Bathroom
Extra Room 2 Second level Measurements not available Bedroom
Extra Room 3 Second level Measurements not available Bedroom
Extra Room 4 Second level Measurements not available Primary Bedroom
Extra Room 5 Basement Measurements not available 2pc Bathroom
Extra Room 6 Basement Measurements not available Storage
Interior
Heating Boiler, Radiant heat,
Flooring Carpet over Hardwood, Ceramic/Porcelain, Laminate
Fireplaces Type Conventional
Exterior
Parking Features Yes
Fence Fence
Pool Pool equipment
View Y/N No
Private Pool Yes
Building
Story 2
Others
Ownership Freehold
Virtual Tour https://youriguide.com/2484_princess_ave_windsor_on
"My job is to find and attract mastery-based agents to the office, protect the culture, and make sure everyone is happy! "







