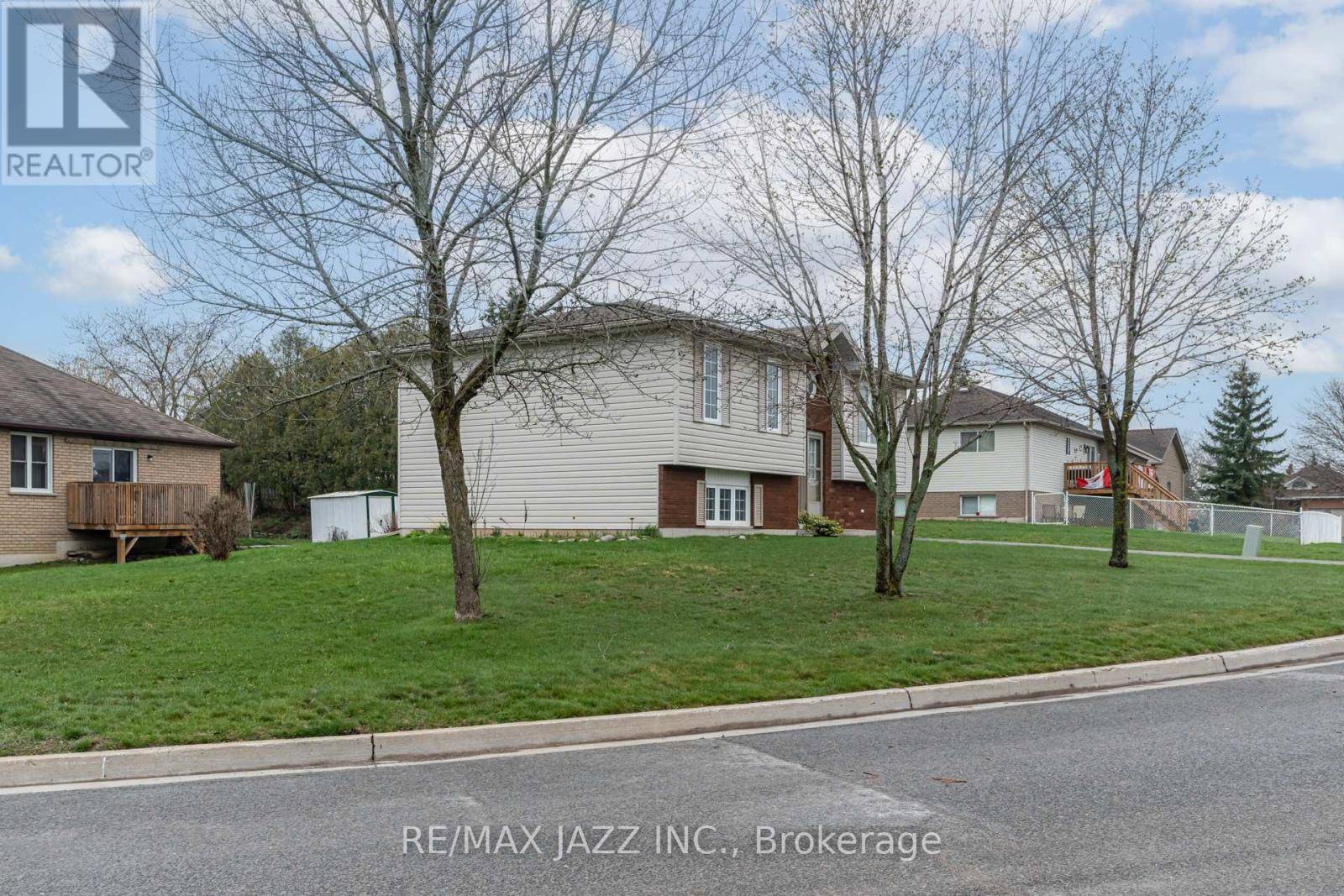2 Beds
2 Baths
700 SqFt
2 Beds
2 Baths
700 SqFt
Key Details
Property Type Single Family Home
Sub Type Freehold
Listing Status Active
Purchase Type For Rent
Square Footage 700 sqft
Subdivision 4 South
MLS® Listing ID X12210044
Style Raised bungalow
Bedrooms 2
Property Sub-Type Freehold
Source Central Lakes Association of REALTORS®
Property Description
Location
Province ON
Rooms
Kitchen 1.0
Extra Room 1 Lower level 4.29 m X 4.84 m Recreational, Games room
Extra Room 2 Main level 4.29 m X 4.84 m Living room
Extra Room 3 Main level 2.52 m X 2.1 m Dining room
Extra Room 4 Main level 2.49 m X 2.47 m Kitchen
Extra Room 5 Main level 3.53 m X 3.08 m Primary Bedroom
Extra Room 6 Main level 3.44 m X 3.1 m Bedroom 2
Interior
Heating Forced air
Cooling Central air conditioning
Flooring Hardwood, Tile, Carpeted
Exterior
Parking Features No
View Y/N No
Total Parking Spaces 4
Private Pool No
Building
Story 1
Sewer Sanitary sewer
Architectural Style Raised bungalow
Others
Ownership Freehold
Acceptable Financing Monthly
Listing Terms Monthly
"My job is to find and attract mastery-based agents to the office, protect the culture, and make sure everyone is happy! "







