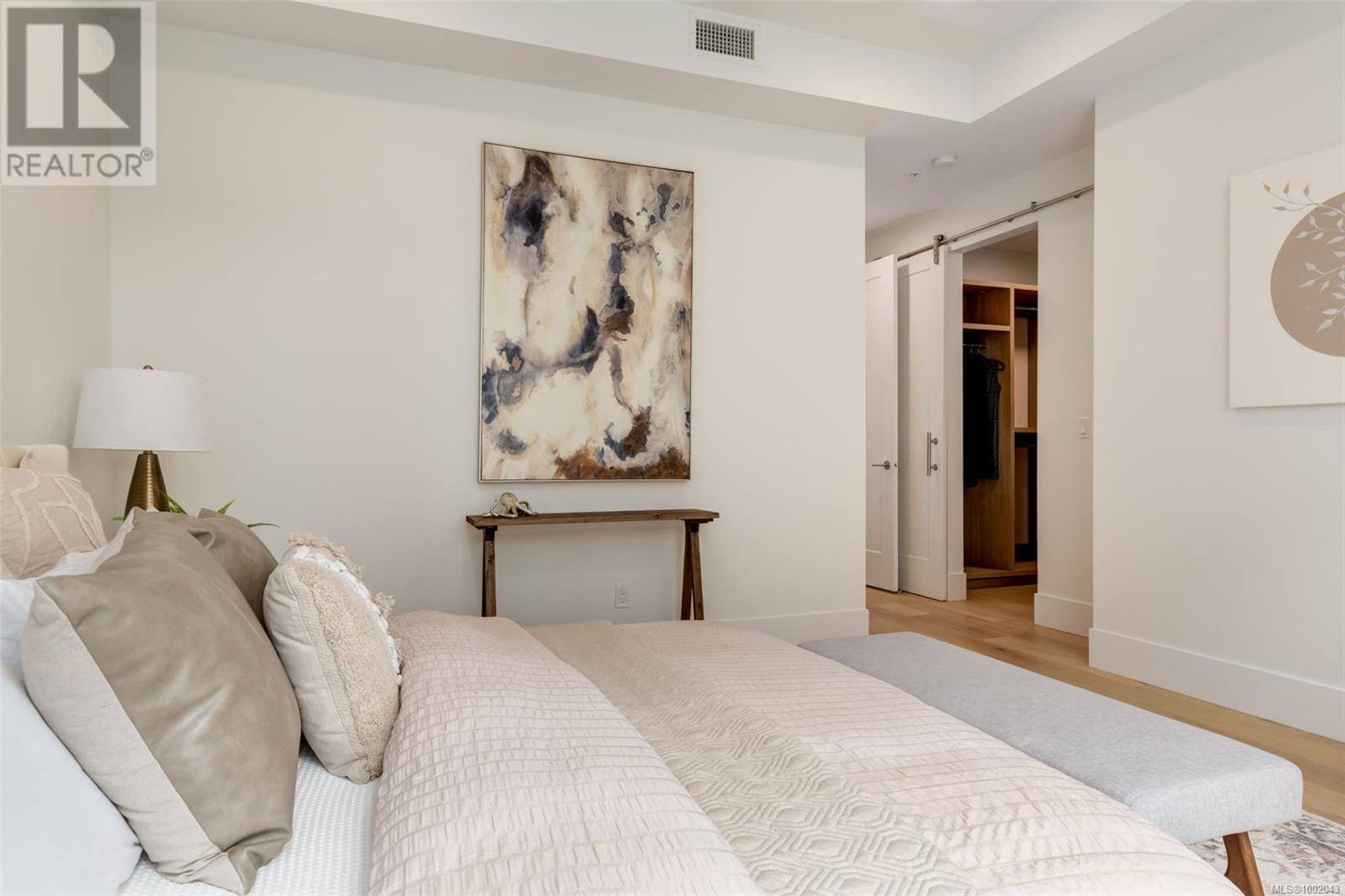2 Beds
2 Baths
1,391 SqFt
2 Beds
2 Baths
1,391 SqFt
Key Details
Property Type Single Family Home
Sub Type Strata
Listing Status Active
Purchase Type For Sale
Square Footage 1,391 sqft
Price per Sqft $696
Subdivision East Village
MLS® Listing ID 1002043
Bedrooms 2
Condo Fees $534/mo
Year Built 2025
Lot Size 1,391 Sqft
Acres 1391.0
Property Sub-Type Strata
Source Vancouver Island Real Estate Board
Property Description
Location
Province BC
Zoning Multi-Family
Rooms
Kitchen 1.0
Extra Room 1 Main level 8' x 6' Entrance
Extra Room 2 Main level 8'5 x 7'0 Laundry room
Extra Room 3 Main level 3-Piece Ensuite
Extra Room 4 Main level 4-Piece Bathroom
Extra Room 5 Main level 12'3 x 11'7 Bedroom
Extra Room 6 Main level 15'7 x 13'8 Living room
Interior
Heating Heat Pump
Cooling Air Conditioned
Fireplaces Number 1
Exterior
Parking Features No
Community Features Pets Allowed With Restrictions, Family Oriented
View Y/N No
Total Parking Spaces 1
Private Pool No
Others
Ownership Strata
Acceptable Financing Monthly
Listing Terms Monthly
"My job is to find and attract mastery-based agents to the office, protect the culture, and make sure everyone is happy! "







