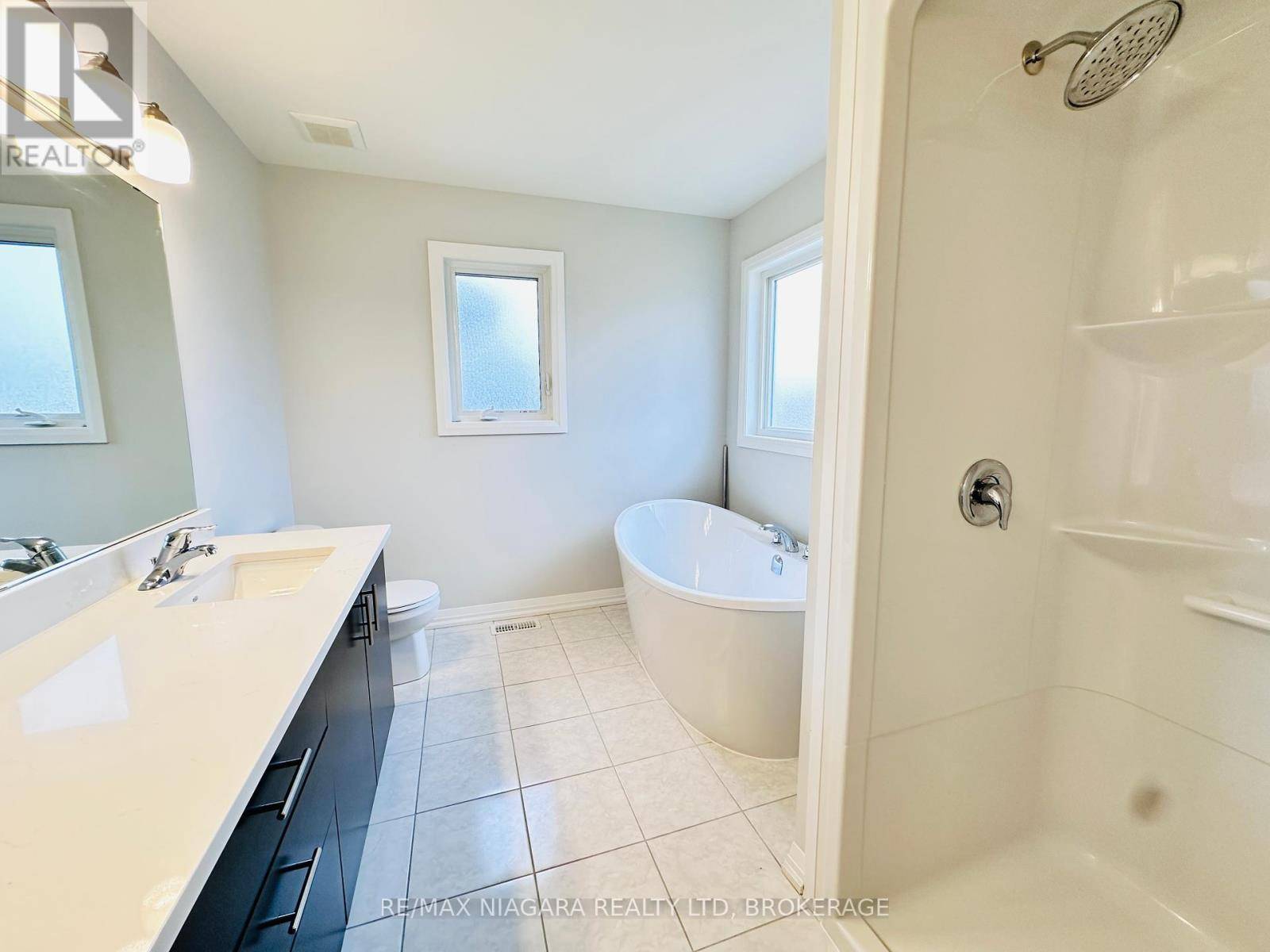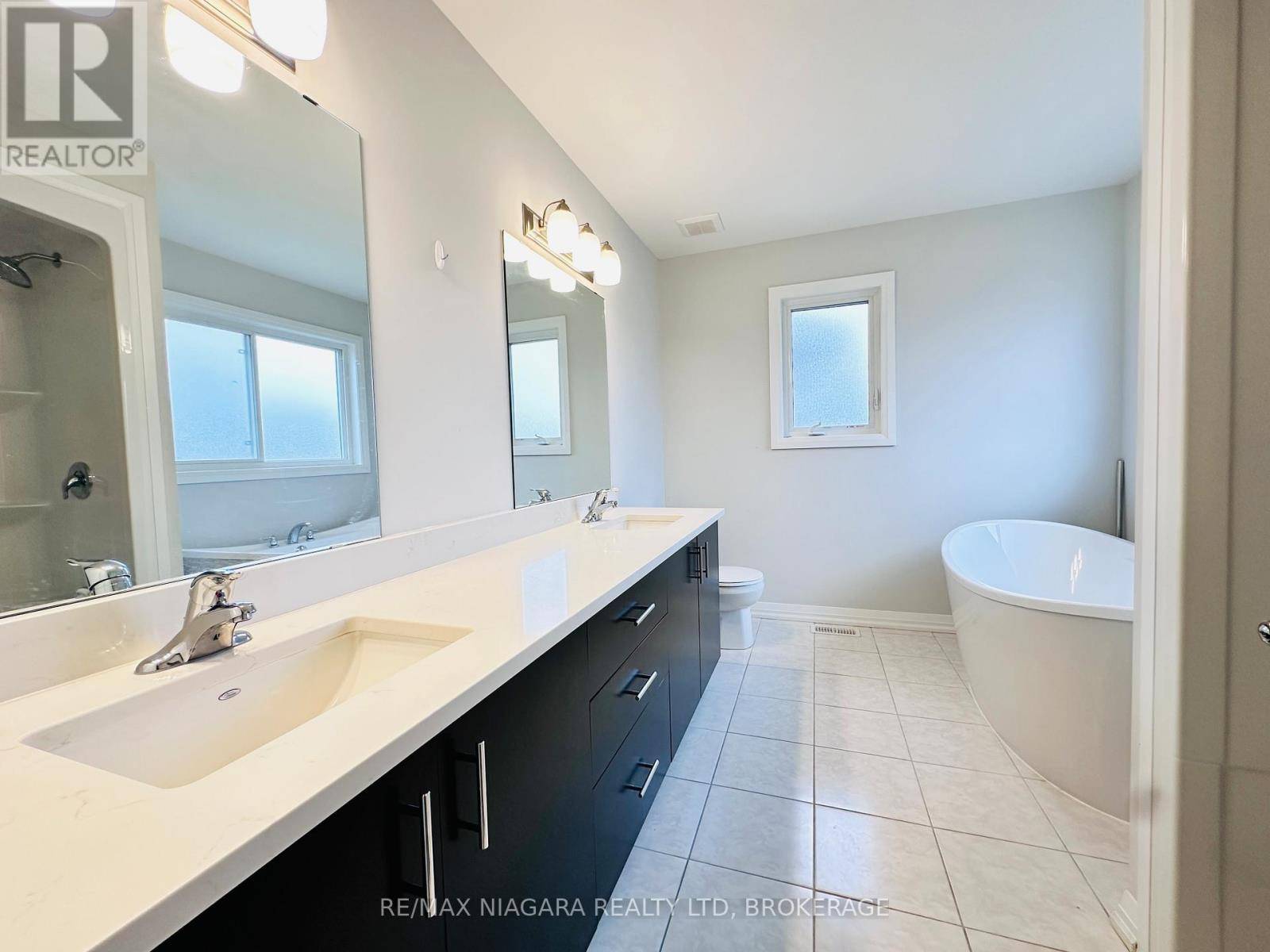4 Beds
3 Baths
2,000 SqFt
4 Beds
3 Baths
2,000 SqFt
Key Details
Property Type Single Family Home
Sub Type Freehold
Listing Status Active
Purchase Type For Rent
Square Footage 2,000 sqft
Subdivision 558 - Confederation Heights
MLS® Listing ID X12196325
Bedrooms 4
Half Baths 1
Property Sub-Type Freehold
Source Niagara Association of REALTORS®
Property Description
Location
Province ON
Rooms
Kitchen 1.0
Extra Room 1 Second level 4.67 m X 4.55 m Bedroom
Extra Room 2 Second level 3.58 m X 3.89 m Bedroom 2
Extra Room 3 Second level 3.13 m X 3.23 m Bedroom 3
Extra Room 4 Second level 3.38 m X 3.08 m Bedroom 4
Extra Room 5 Second level 3.96 m X 3.26 m Loft
Extra Room 6 Main level 4.12 m X 3.7 m Kitchen
Interior
Heating Forced air
Flooring Ceramic, Carpeted
Exterior
Parking Features Yes
Community Features School Bus
View Y/N No
Total Parking Spaces 6
Private Pool No
Building
Story 2
Sewer Sanitary sewer
Others
Ownership Freehold
Acceptable Financing Monthly
Listing Terms Monthly
"My job is to find and attract mastery-based agents to the office, protect the culture, and make sure everyone is happy! "







