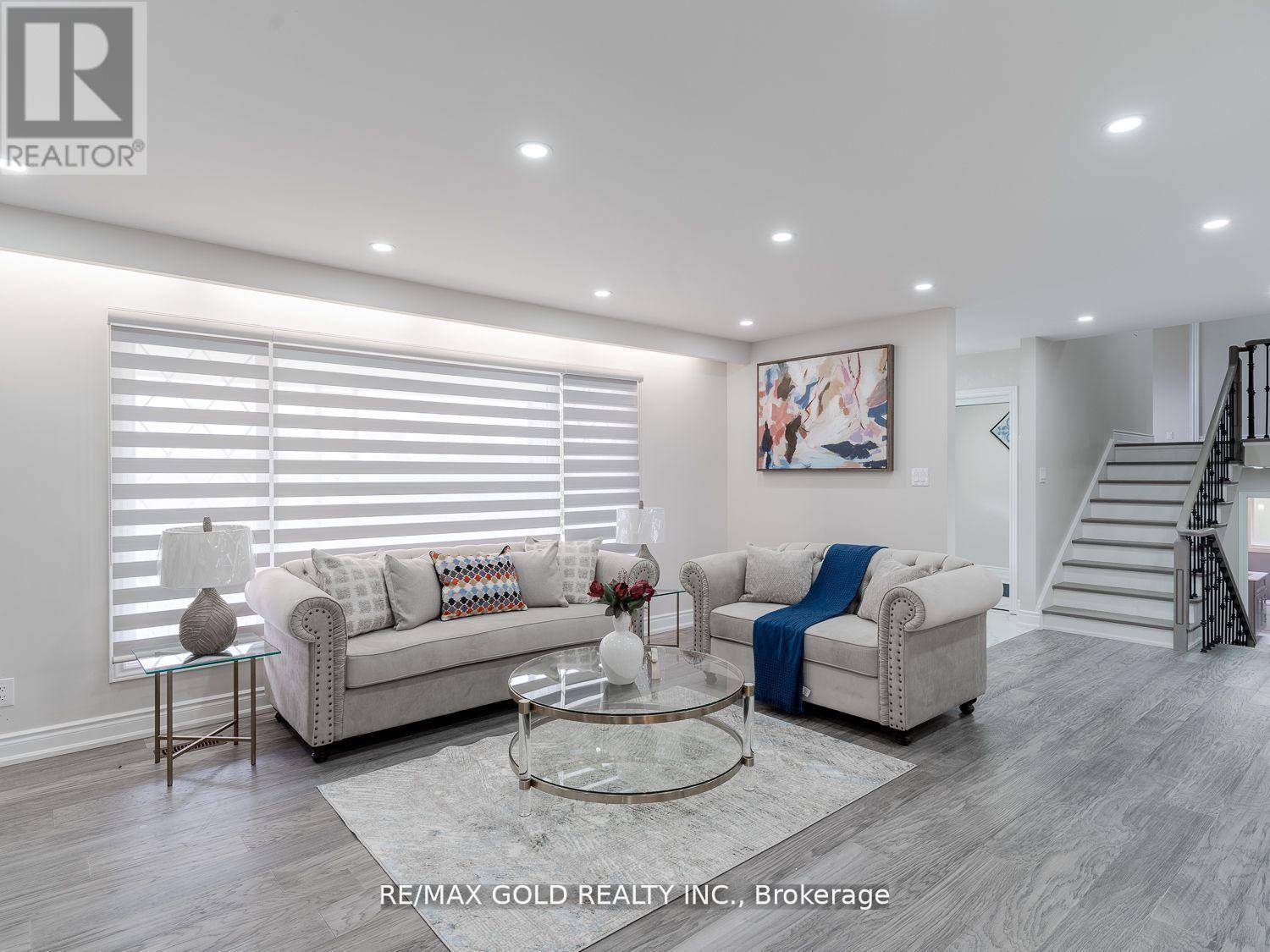6 Beds
4 Baths
2,000 SqFt
6 Beds
4 Baths
2,000 SqFt
Key Details
Property Type Single Family Home
Sub Type Freehold
Listing Status Active
Purchase Type For Sale
Square Footage 2,000 sqft
Price per Sqft $845
Subdivision Rural Caledon
MLS® Listing ID W12185022
Bedrooms 6
Half Baths 1
Property Sub-Type Freehold
Source Toronto Regional Real Estate Board
Property Description
Location
Province ON
Rooms
Kitchen 2.0
Extra Room 1 Basement 4.2 m X 2.65 m Other
Extra Room 2 Lower level 6.7 m X 3.6 m Family room
Extra Room 3 Main level 5.5 m X 4 m Living room
Extra Room 4 Main level 9 m X 3.35 m Kitchen
Extra Room 5 Main level 6.6 m X 2.15 m Sunroom
Extra Room 6 Upper Level 4.5 m X 3.6 m Primary Bedroom
Interior
Heating Forced air
Cooling Central air conditioning
Flooring Hardwood
Exterior
Parking Features Yes
View Y/N Yes
View View
Total Parking Spaces 14
Private Pool Yes
Building
Sewer Septic System
Others
Ownership Freehold
"My job is to find and attract mastery-based agents to the office, protect the culture, and make sure everyone is happy! "







