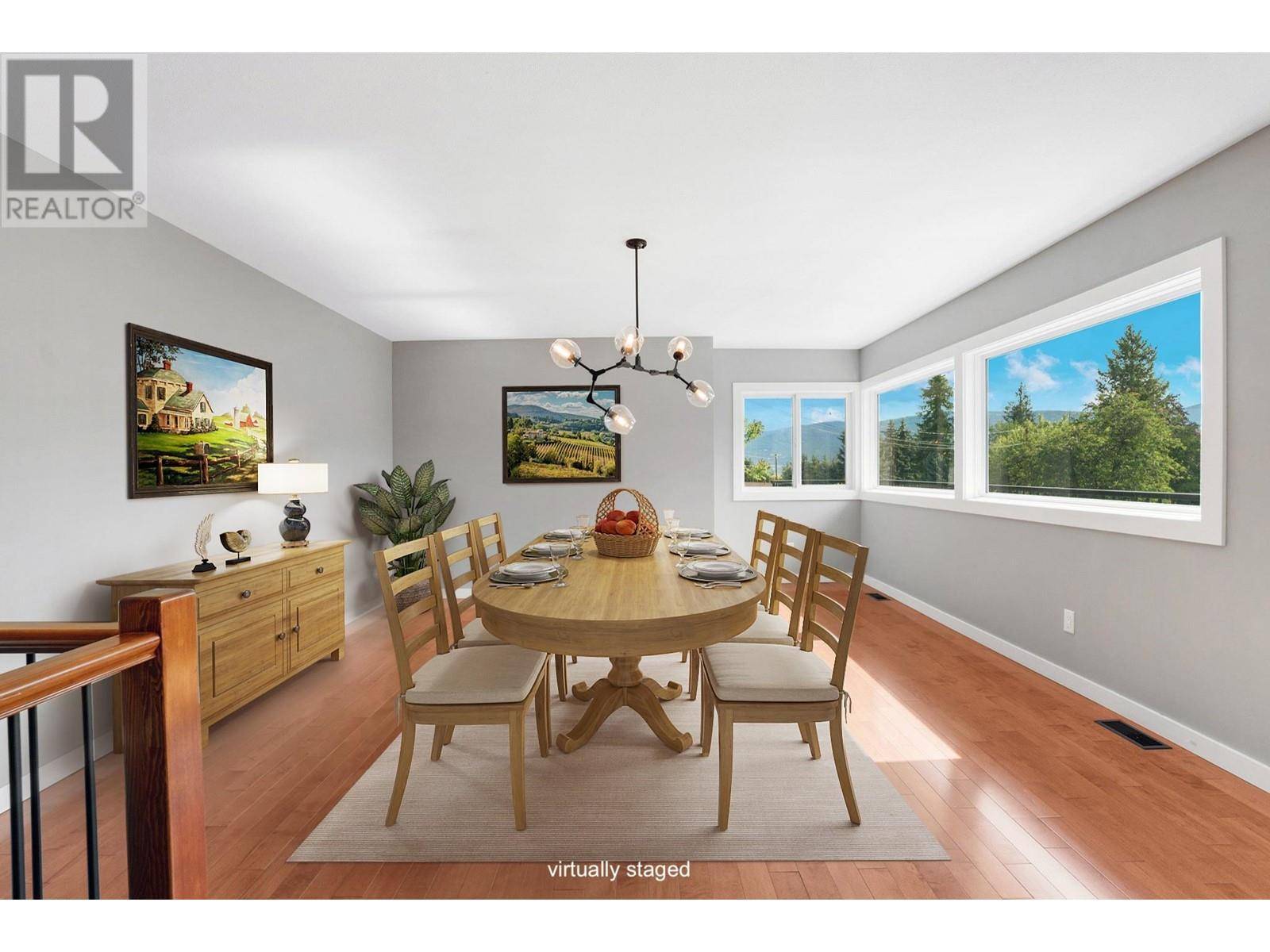4 Beds
2 Baths
2,742 SqFt
4 Beds
2 Baths
2,742 SqFt
Key Details
Property Type Single Family Home
Sub Type Freehold
Listing Status Active
Purchase Type For Sale
Square Footage 2,742 sqft
Price per Sqft $583
Subdivision Husula/West Bench/Sage Mesa
MLS® Listing ID 10350033
Style Contemporary
Bedrooms 4
Year Built 1955
Lot Size 1.850 Acres
Acres 1.85
Property Sub-Type Freehold
Source Association of Interior REALTORS®
Property Description
Location
Province BC
Zoning Residential
Rooms
Kitchen 1.0
Extra Room 1 Second level 17'2'' x 15'10'' Family room
Extra Room 2 Second level 12'8'' x 4'6'' Other
Extra Room 3 Second level 12'9'' x 12'8'' Primary Bedroom
Extra Room 4 Second level 13'3'' x 9'4'' Bedroom
Extra Room 5 Second level Measurements not available 4pc Bathroom
Extra Room 6 Second level 9'4'' x 12'6'' Laundry room
Interior
Heating Heat Pump, See remarks
Cooling Heat Pump
Fireplaces Type Unknown
Exterior
Parking Features Yes
Garage Spaces 2.0
Garage Description 2
View Y/N Yes
View City view, Lake view, Mountain view, Valley view, View (panoramic)
Roof Type Unknown
Total Parking Spaces 2
Private Pool No
Building
Story 2
Sewer Septic tank
Architectural Style Contemporary
Others
Ownership Freehold
Virtual Tour https://my.matterport.com/show/?m=znVqGwcP4Hw
"My job is to find and attract mastery-based agents to the office, protect the culture, and make sure everyone is happy! "







