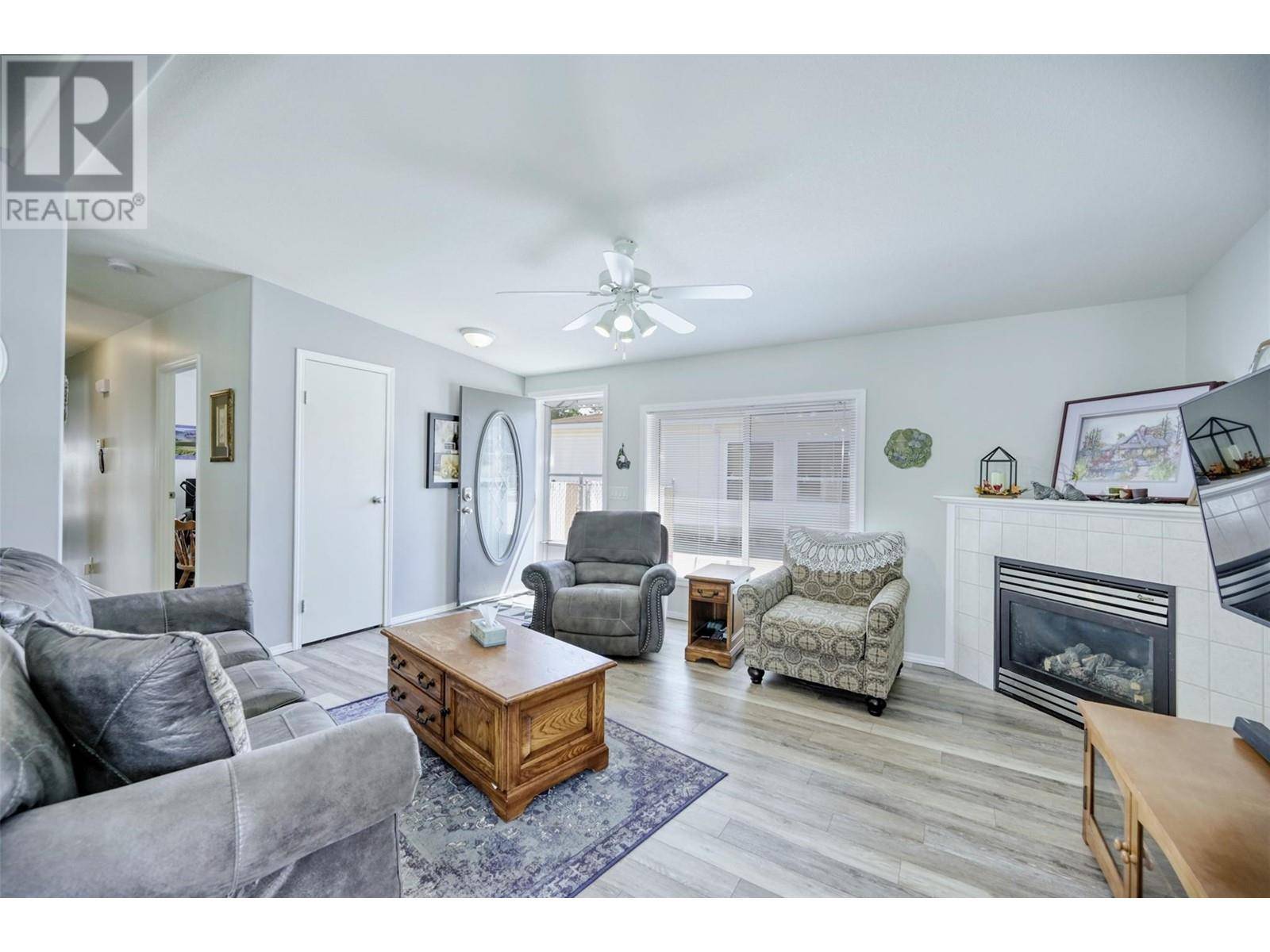3 Beds
2 Baths
1,167 SqFt
3 Beds
2 Baths
1,167 SqFt
Key Details
Property Type Condo
Sub Type Strata
Listing Status Active
Purchase Type For Sale
Square Footage 1,167 sqft
Price per Sqft $441
Subdivision Osoyoos
MLS® Listing ID 10349065
Style Bungalow,Ranch
Bedrooms 3
Condo Fees $35/mo
Year Built 2004
Lot Size 3,484 Sqft
Acres 0.08
Property Sub-Type Strata
Source Association of Interior REALTORS®
Property Description
Location
Province BC
Zoning Unknown
Rooms
Kitchen 1.0
Extra Room 1 Main level 13'0'' x 13'0'' Primary Bedroom
Extra Room 2 Main level 16'6'' x 13'6'' Living room
Extra Room 3 Main level 13'0'' x 10'0'' Kitchen
Extra Room 4 Main level Measurements not available 3pc Ensuite bath
Extra Room 5 Main level 9'0'' x 7'0'' Dining room
Extra Room 6 Main level 11'6'' x 9'9'' Bedroom
Interior
Heating Forced air, See remarks
Cooling Central air conditioning
Fireplaces Type Unknown
Exterior
Parking Features No
Community Features Pet Restrictions, Pets Allowed With Restrictions, Seniors Oriented
View Y/N Yes
View Mountain view
Roof Type Unknown
Total Parking Spaces 2
Private Pool No
Building
Lot Description Level, Underground sprinkler
Story 1
Sewer Municipal sewage system
Architectural Style Bungalow, Ranch
Others
Ownership Strata
"My job is to find and attract mastery-based agents to the office, protect the culture, and make sure everyone is happy! "







