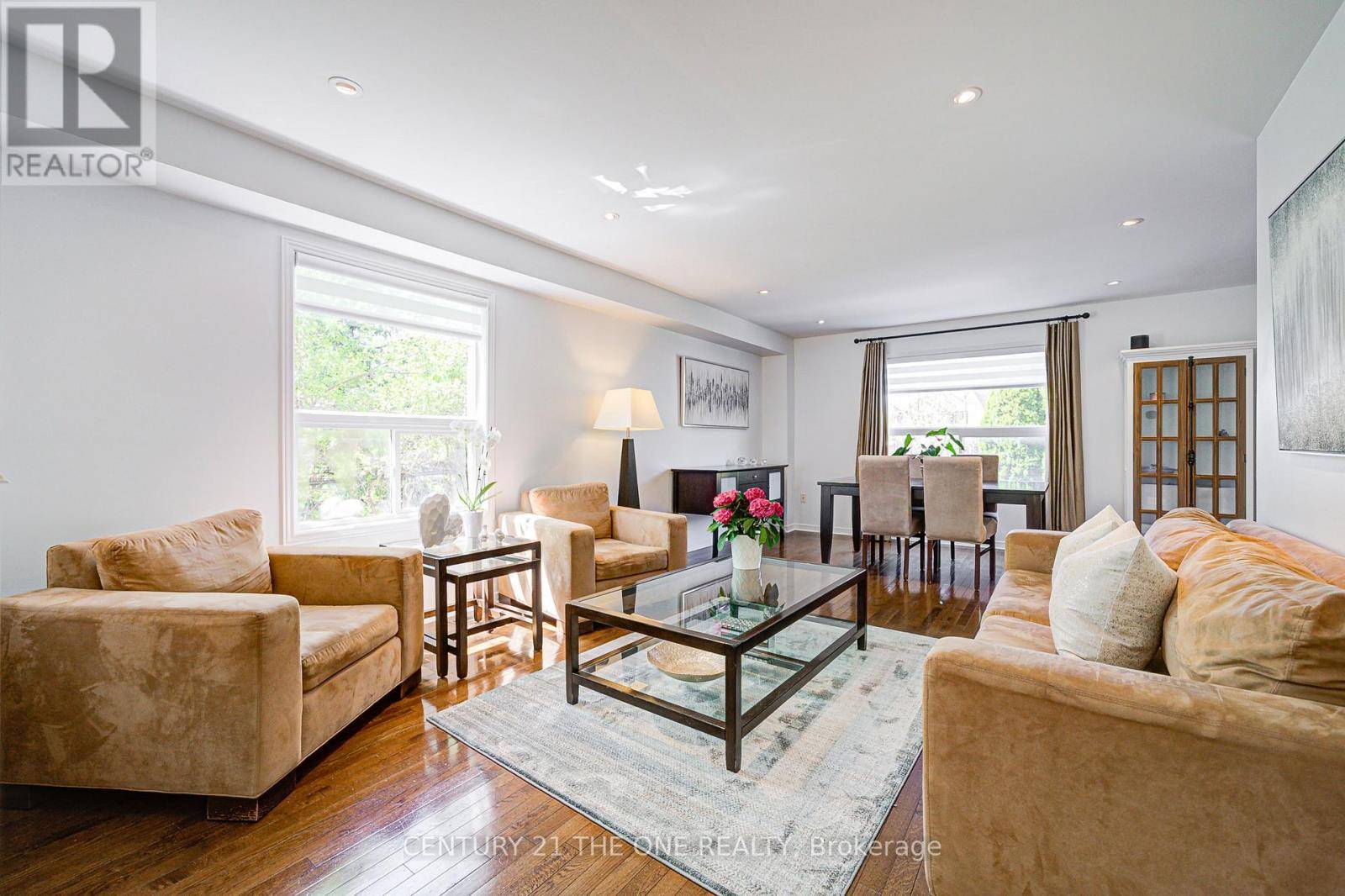4 Beds
4 Baths
2,000 SqFt
4 Beds
4 Baths
2,000 SqFt
Key Details
Property Type Single Family Home
Sub Type Freehold
Listing Status Active
Purchase Type For Sale
Square Footage 2,000 sqft
Price per Sqft $745
Subdivision Oak Ridges
MLS® Listing ID N12158184
Bedrooms 4
Half Baths 2
Property Sub-Type Freehold
Source Toronto Regional Real Estate Board
Property Description
Location
Province ON
Rooms
Kitchen 1.0
Extra Room 1 Second level 3.68 m X 3.99 m Family room
Extra Room 2 Second level 4.3 m X 3.65 m Primary Bedroom
Extra Room 3 Second level 2.77 m X 2.77 m Bedroom 2
Extra Room 4 Second level 3.04 m X 3.04 m Bedroom 3
Extra Room 5 Second level 3.59 m X 3.04 m Bedroom 4
Extra Room 6 Basement 4.35 m X 7.3 m Recreational, Games room
Interior
Heating Forced air
Cooling Central air conditioning
Flooring Hardwood, Ceramic
Exterior
Parking Features Yes
View Y/N No
Total Parking Spaces 6
Private Pool No
Building
Story 2
Sewer Sanitary sewer
Others
Ownership Freehold
"My job is to find and attract mastery-based agents to the office, protect the culture, and make sure everyone is happy! "







