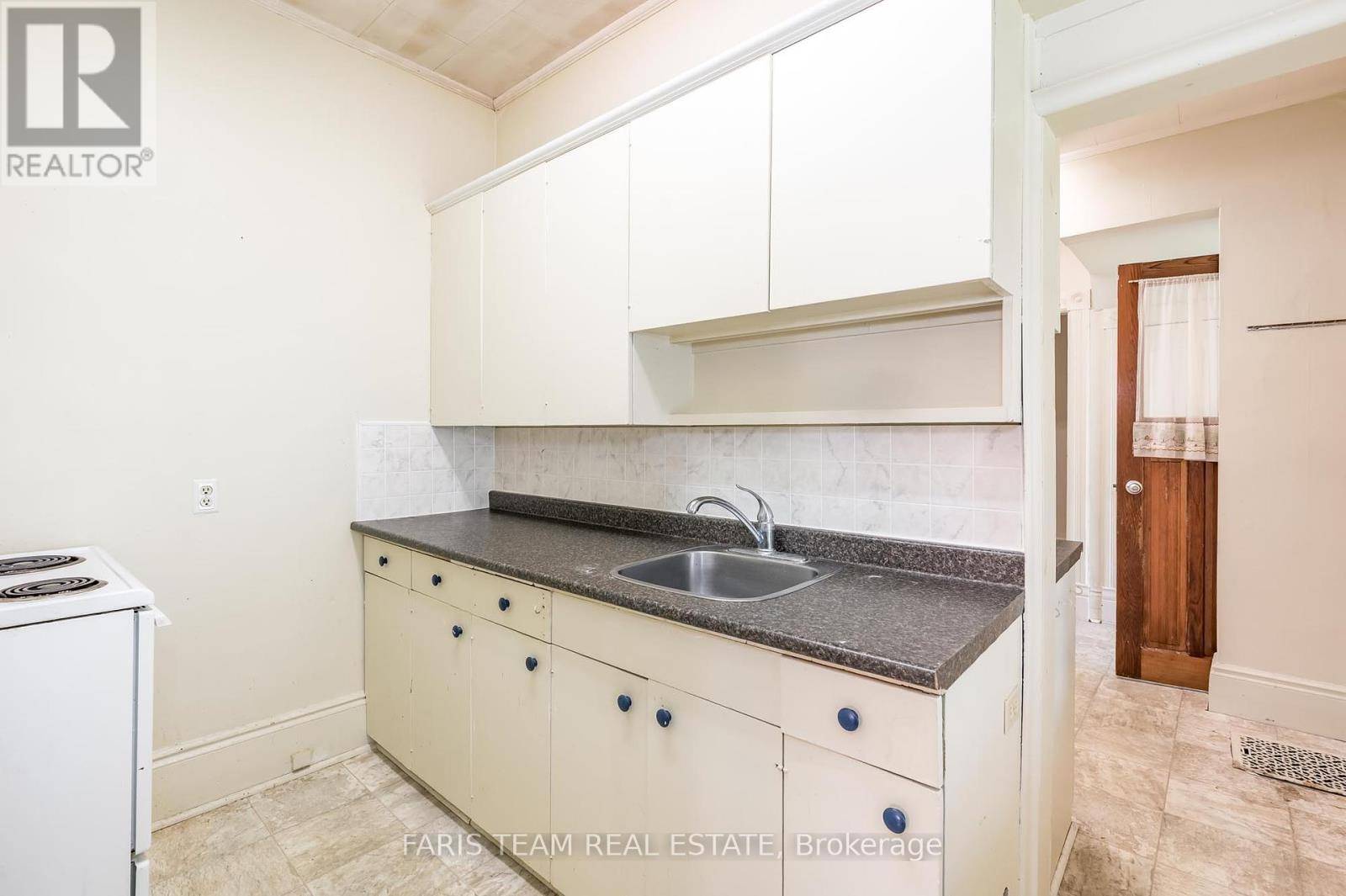5 Beds
3 Baths
2,500 SqFt
5 Beds
3 Baths
2,500 SqFt
Key Details
Property Type Single Family Home
Sub Type Freehold
Listing Status Active
Purchase Type For Sale
Square Footage 2,500 sqft
Price per Sqft $279
Subdivision Orillia
MLS® Listing ID S12156327
Bedrooms 5
Half Baths 1
Property Sub-Type Freehold
Source Toronto Regional Real Estate Board
Property Description
Location
Province ON
Rooms
Kitchen 1.0
Extra Room 1 Second level 4.22 m X 3.99 m Bedroom
Extra Room 2 Second level 4.12 m X 3.96 m Bedroom
Extra Room 3 Second level 4.69 m X 4.1 m Bedroom
Extra Room 4 Second level 3.76 m X 2.58 m Bedroom
Extra Room 5 Second level 3.64 m X 3.17 m Bedroom
Extra Room 6 Main level 5.32 m X 3.06 m Kitchen
Interior
Heating Forced air
Cooling Central air conditioning
Flooring Vinyl, Hardwood
Exterior
Parking Features No
View Y/N No
Total Parking Spaces 4
Private Pool No
Building
Story 2
Sewer Sanitary sewer
Others
Ownership Freehold
Virtual Tour https://youriguide.com/9_borland_street_east_orillia_on/
"My job is to find and attract mastery-based agents to the office, protect the culture, and make sure everyone is happy! "







