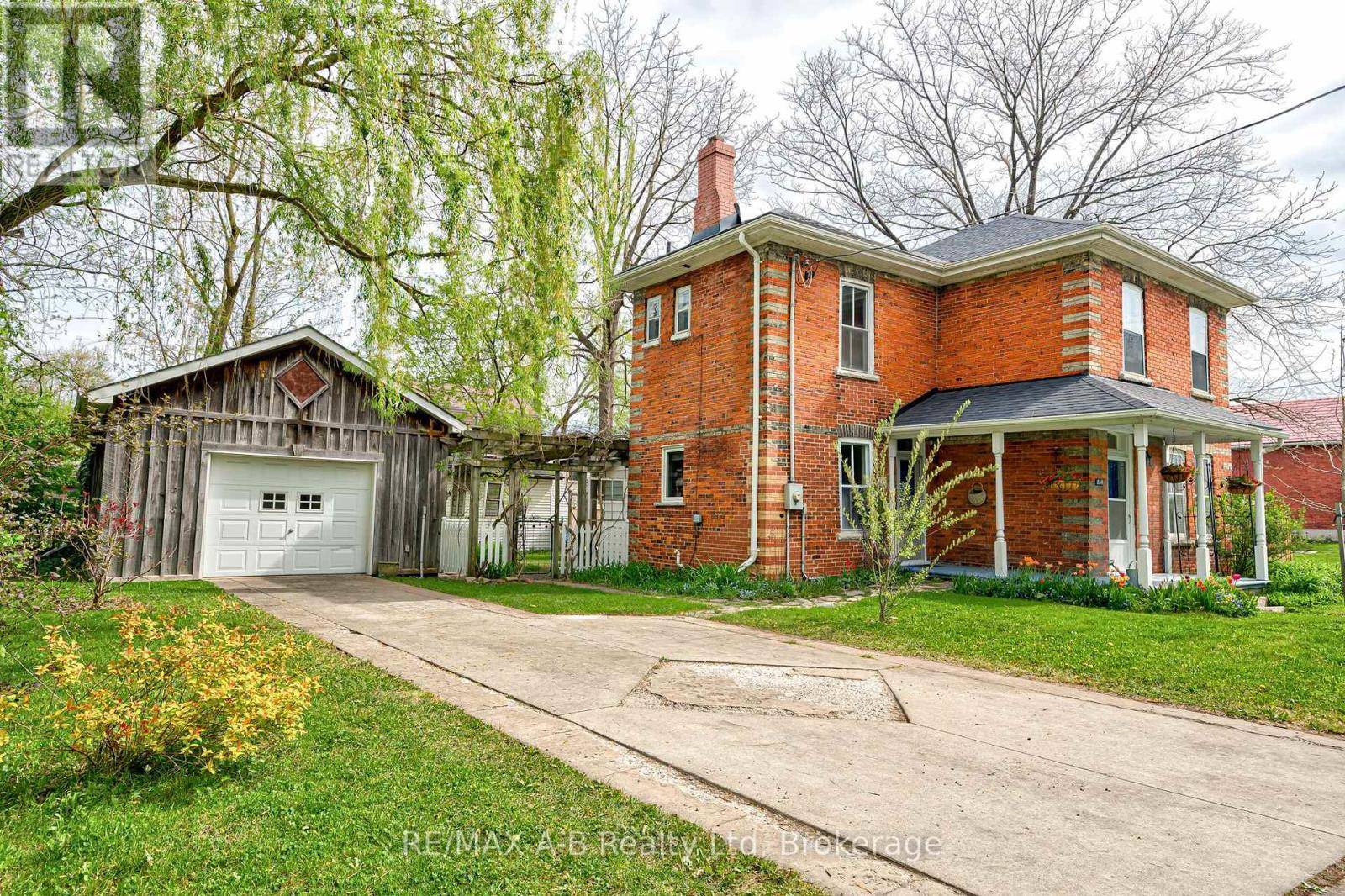2 Beds
3 Baths
1,100 SqFt
2 Beds
3 Baths
1,100 SqFt
Key Details
Property Type Single Family Home
Sub Type Freehold
Listing Status Active
Purchase Type For Sale
Square Footage 1,100 sqft
Price per Sqft $568
Subdivision Stratford
MLS® Listing ID X12155757
Bedrooms 2
Half Baths 2
Property Sub-Type Freehold
Source OnePoint Association of REALTORS®
Property Description
Location
Province ON
Rooms
Kitchen 1.0
Extra Room 1 Second level 2.83 m X 2.86 m Primary Bedroom
Extra Room 2 Second level 3.76 m X 4.34 m Bathroom
Extra Room 3 Second level 2.83 m X 2.7 m Bedroom
Extra Room 4 Second level 3.87 m X 5.65 m Family room
Extra Room 5 Main level 3.04 m X 1.12 m Bathroom
Extra Room 6 Main level 3.04 m X 5.64 m Dining room
Interior
Heating Forced air
Fireplaces Number 1
Exterior
Parking Features Yes
View Y/N No
Total Parking Spaces 5
Private Pool No
Building
Lot Description Landscaped
Story 2
Sewer Sanitary sewer
Others
Ownership Freehold
Virtual Tour https://youriguide.com/pkf3w_258_douro_st_stratford_on/
"My job is to find and attract mastery-based agents to the office, protect the culture, and make sure everyone is happy! "







