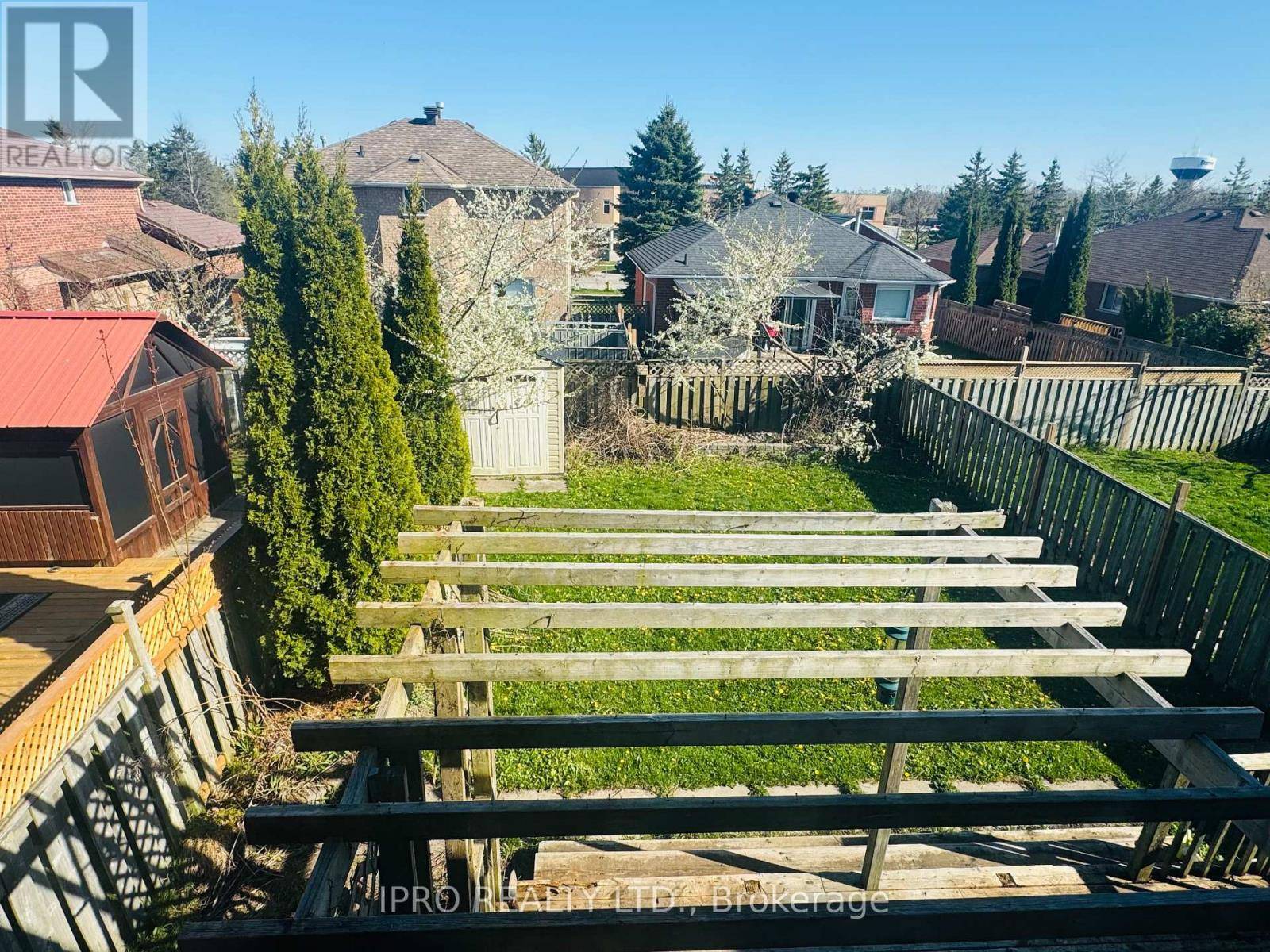3 Beds
3 Baths
1,100 SqFt
3 Beds
3 Baths
1,100 SqFt
Key Details
Property Type Single Family Home
Sub Type Freehold
Listing Status Active
Purchase Type For Sale
Square Footage 1,100 sqft
Price per Sqft $631
Subdivision Northwest
MLS® Listing ID S12144934
Bedrooms 3
Half Baths 1
Property Sub-Type Freehold
Source Toronto Regional Real Estate Board
Property Description
Location
Province ON
Rooms
Kitchen 2.0
Extra Room 1 Second level 3.38 m X 2.59 m Primary Bedroom
Extra Room 2 Second level 2.44 m X 2.92 m Bedroom
Extra Room 3 Second level 2.92 m X 3.76 m Bedroom
Extra Room 4 Second level 1.62 m X 1.49 m Bathroom
Extra Room 5 Basement 2 m X 4.37 m Living room
Extra Room 6 Basement 2.519 m X 1.82 m Bathroom
Interior
Heating Forced air
Cooling Central air conditioning
Exterior
Parking Features Yes
View Y/N No
Total Parking Spaces 5
Private Pool No
Building
Story 2
Sewer Sanitary sewer
Others
Ownership Freehold
"My job is to find and attract mastery-based agents to the office, protect the culture, and make sure everyone is happy! "







