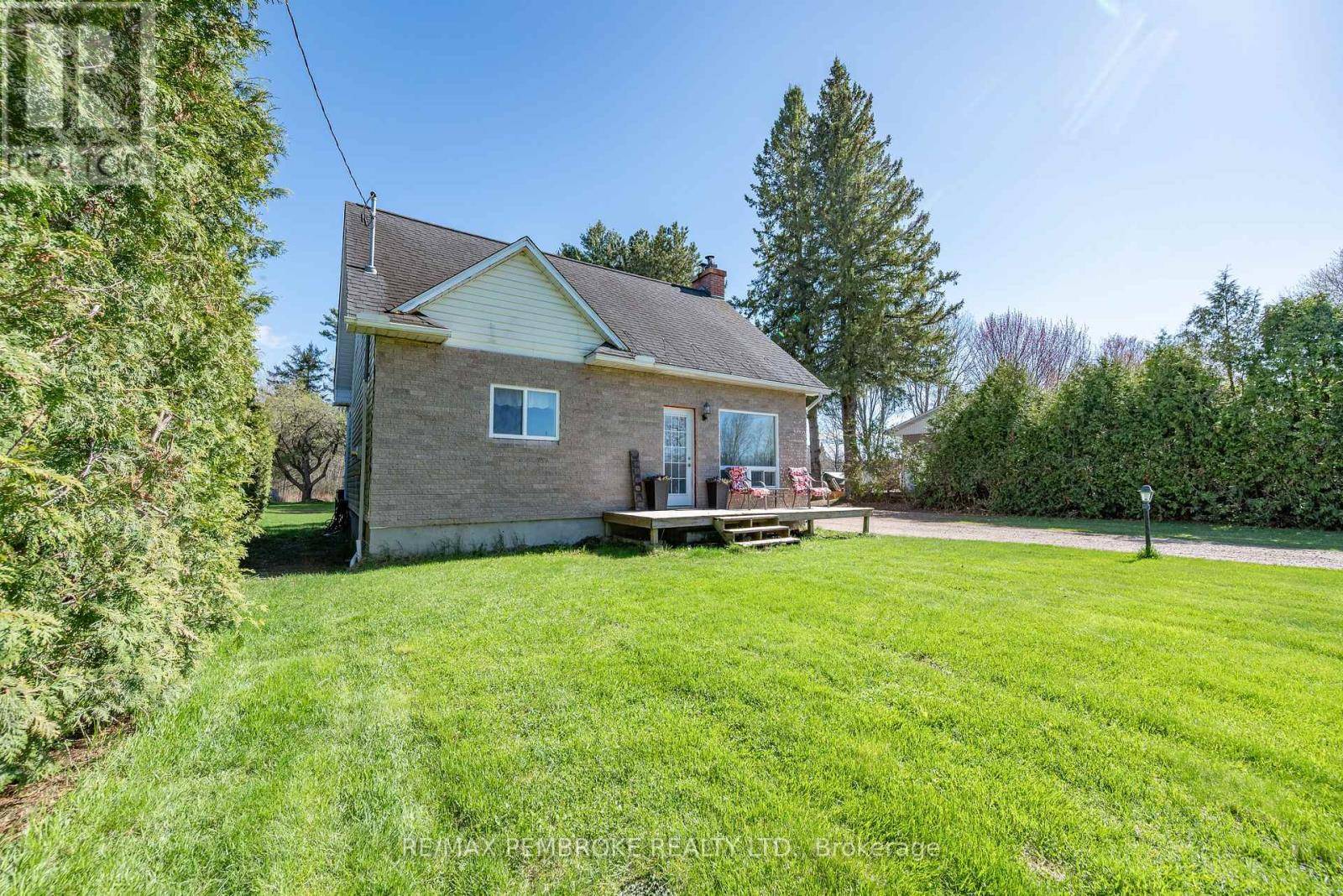3 Beds
1 Bath
1,100 SqFt
3 Beds
1 Bath
1,100 SqFt
Key Details
Property Type Single Family Home
Sub Type Freehold
Listing Status Active
Purchase Type For Sale
Square Footage 1,100 sqft
Price per Sqft $372
Subdivision 561 - North Algona/Wilberforce Twp
MLS® Listing ID X12138826
Bedrooms 3
Property Sub-Type Freehold
Source Renfrew County Real Estate Board
Property Description
Location
Province ON
Rooms
Kitchen 1.0
Extra Room 1 Second level 3.76 m X 3.69 m Primary Bedroom
Extra Room 2 Second level 3.16 m X 3.1 m Bedroom 2
Extra Room 3 Second level 43 m X 2.8 m Bedroom 3
Extra Room 4 Second level 3.1 m X 2.5 m Bathroom
Extra Room 5 Main level 3.95 m X 3.19 m Dining room
Extra Room 6 Main level 3.87 m X 3.6 m Kitchen
Interior
Heating Forced air
Fireplaces Type Woodstove
Exterior
Parking Features Yes
View Y/N No
Total Parking Spaces 10
Private Pool No
Building
Story 1.5
Sewer Septic System
Others
Ownership Freehold
Virtual Tour https://rem.ax/4kgwKlk
"My job is to find and attract mastery-based agents to the office, protect the culture, and make sure everyone is happy! "







