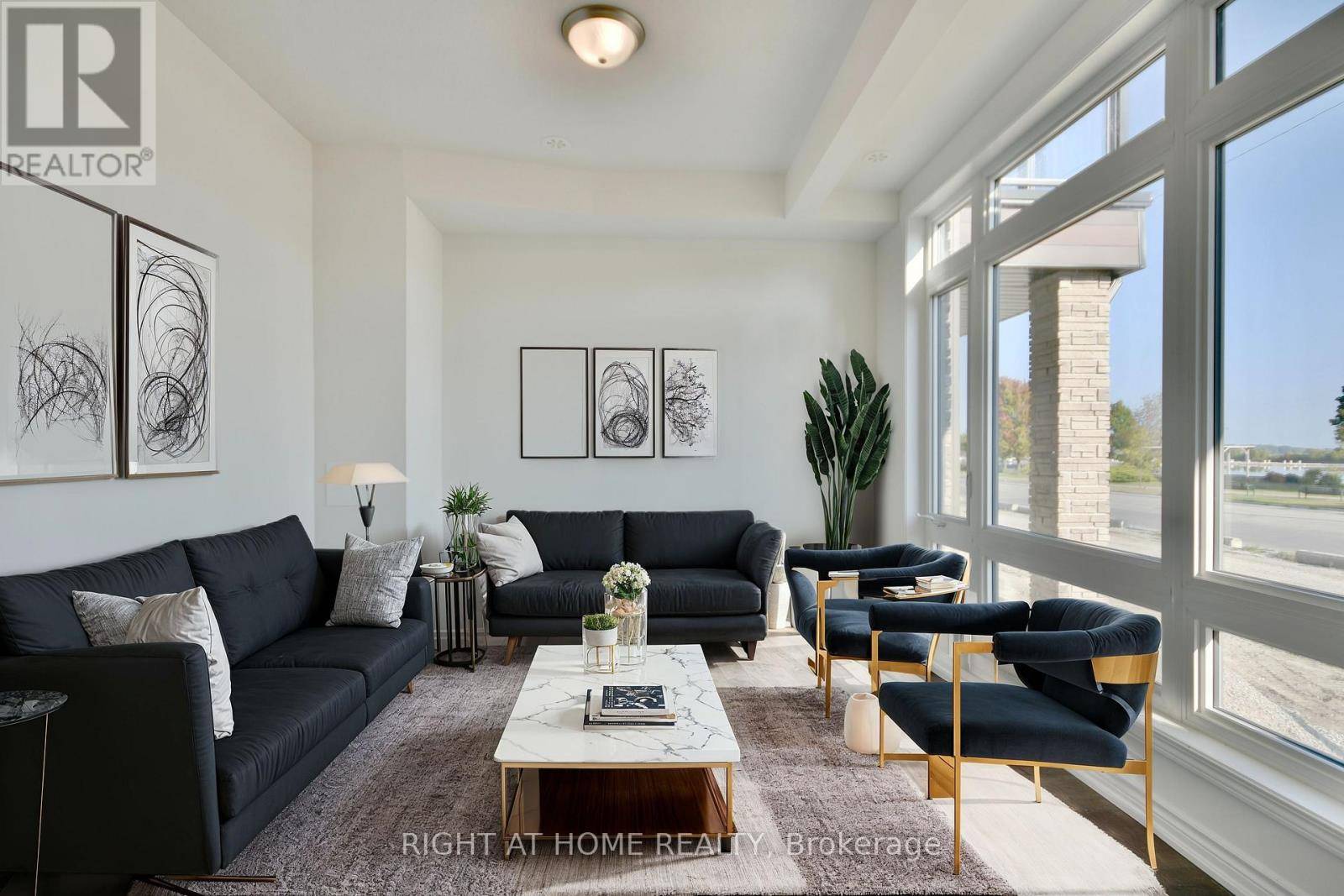3 Beds
3 Baths
1,500 SqFt
3 Beds
3 Baths
1,500 SqFt
Key Details
Property Type Townhouse
Sub Type Townhouse
Listing Status Active
Purchase Type For Sale
Square Footage 1,500 sqft
Price per Sqft $572
Subdivision Orillia
MLS® Listing ID S12125930
Bedrooms 3
Half Baths 1
Property Sub-Type Townhouse
Source Toronto Regional Real Estate Board
Property Description
Location
Province ON
Rooms
Kitchen 1.0
Extra Room 1 Second level 2.59 m X 3.81 m Bedroom 2
Extra Room 2 Second level 3.1 m X 3.25 m Bedroom 3
Extra Room 3 Second level 3.2 m X 2.44 m Kitchen
Extra Room 4 Third level 3.71 m X 4.88 m Primary Bedroom
Extra Room 5 Third level 4.52 m X 3.05 m Media
Extra Room 6 Flat 4.78 m X 3.35 m Recreational, Games room
Interior
Heating Forced air
Cooling Central air conditioning, Air exchanger
Flooring Hardwood
Exterior
Parking Features Yes
View Y/N Yes
View View of water, Direct Water View
Total Parking Spaces 2
Private Pool No
Building
Story 3
Sewer Sanitary sewer
Others
Ownership Freehold
"My job is to find and attract mastery-based agents to the office, protect the culture, and make sure everyone is happy! "







