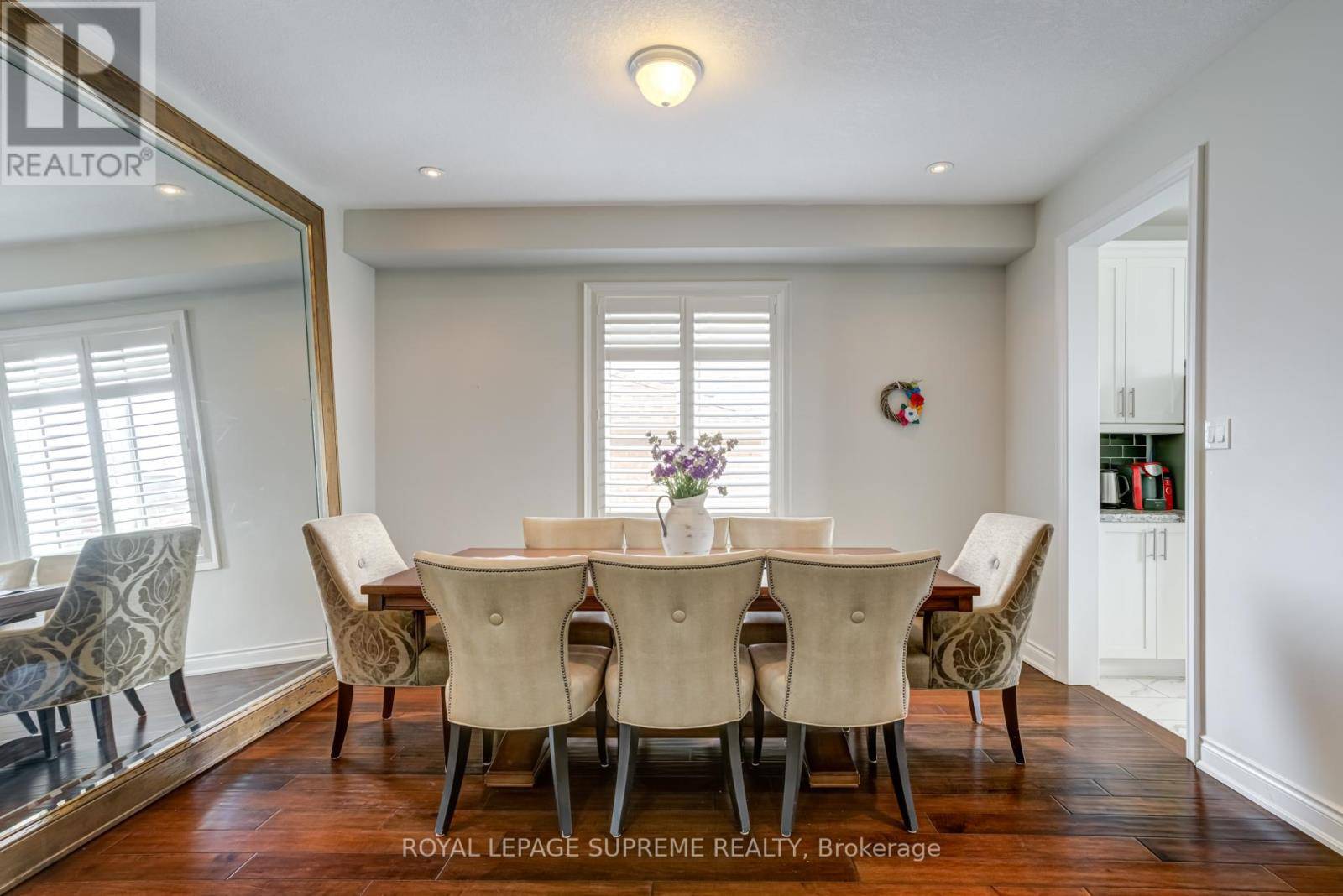5 Beds
3 Baths
3,000 SqFt
5 Beds
3 Baths
3,000 SqFt
Key Details
Property Type Single Family Home
Sub Type Freehold
Listing Status Active
Purchase Type For Sale
Square Footage 3,000 sqft
Price per Sqft $499
Subdivision Gilford
MLS® Listing ID N12108709
Bedrooms 5
Property Sub-Type Freehold
Source Toronto Regional Real Estate Board
Property Description
Location
Province ON
Rooms
Kitchen 1.0
Extra Room 1 Second level 4.45 m X 3.66 m Bedroom 3
Extra Room 2 Second level 4.6 m X 3.96 m Bedroom 4
Extra Room 3 Second level 2.5 m X 4.08 m Study
Extra Room 4 Second level 7.04 m X 7.25 m Loft
Extra Room 5 Main level 4.27 m X 7.92 m Kitchen
Extra Room 6 Main level 4.63 m X 4 m Great room
Interior
Heating Forced air
Cooling Central air conditioning
Flooring Porcelain Tile
Exterior
Parking Features Yes
View Y/N No
Total Parking Spaces 9
Private Pool No
Building
Story 2
Sewer Septic System
Others
Ownership Freehold
Virtual Tour https://player.vimeo.com/video/1078982211?badge=0&autopause=0&player_id=0&app_id=58479
"My job is to find and attract mastery-based agents to the office, protect the culture, and make sure everyone is happy! "







