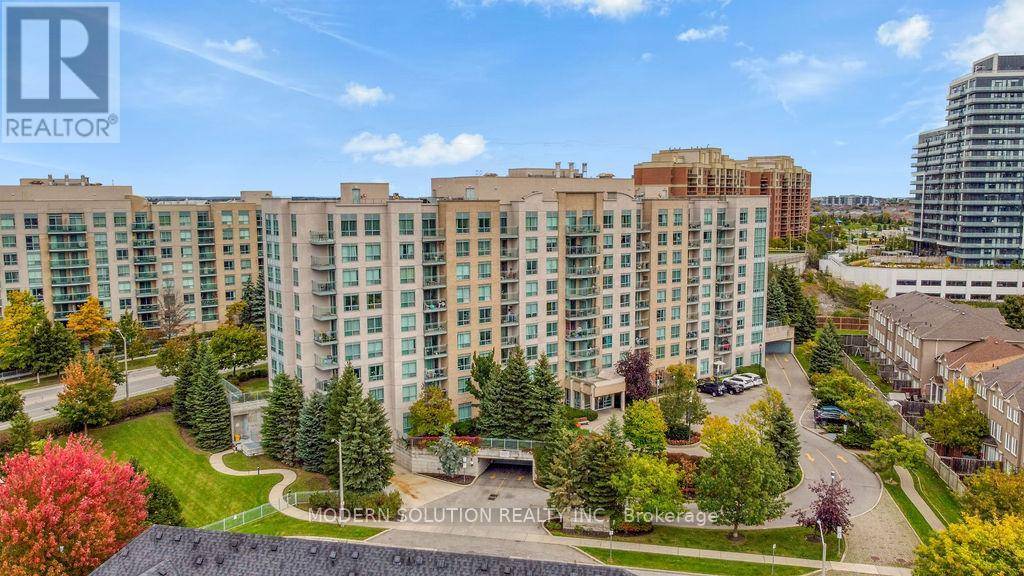2 Beds
1 Bath
700 SqFt
2 Beds
1 Bath
700 SqFt
Key Details
Property Type Condo
Sub Type Condominium/Strata
Listing Status Active
Purchase Type For Sale
Square Footage 700 sqft
Price per Sqft $900
Subdivision Langstaff
MLS® Listing ID N12071212
Bedrooms 2
Condo Fees $800/mo
Property Sub-Type Condominium/Strata
Source Toronto Regional Real Estate Board
Property Description
Location
Province ON
Rooms
Kitchen 1.0
Extra Room 1 Main level 6 m X 3.29 m Living room
Extra Room 2 Main level 2.65 m X 2.6 m Dining room
Extra Room 3 Main level 2.43 m X 2.52 m Kitchen
Extra Room 4 Main level 3.65 m X 3.04 m Primary Bedroom
Extra Room 5 Main level 2.98 m X 2.4 m Bedroom 2
Interior
Heating Forced air
Cooling Central air conditioning
Flooring Laminate, Ceramic
Exterior
Parking Features Yes
Community Features Pet Restrictions
View Y/N Yes
View View
Total Parking Spaces 2
Private Pool No
Others
Ownership Condominium/Strata
"My job is to find and attract mastery-based agents to the office, protect the culture, and make sure everyone is happy! "







