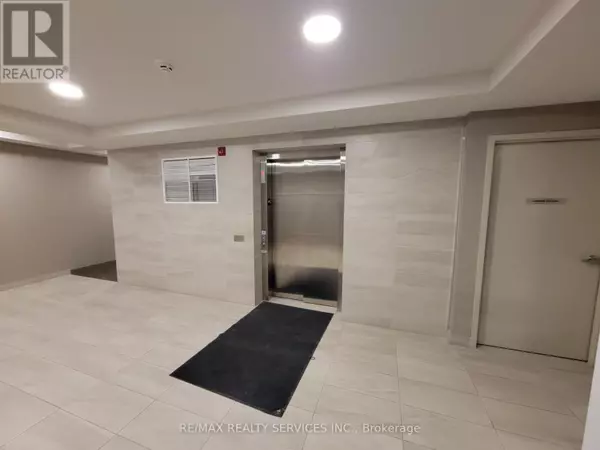1 Bed
1 Bath
599 SqFt
1 Bed
1 Bath
599 SqFt
Key Details
Property Type Condo
Sub Type Condominium/Strata
Listing Status Active
Purchase Type For Rent
Square Footage 599 sqft
Subdivision Brampton West
MLS® Listing ID W11913238
Bedrooms 1
Originating Board Toronto Regional Real Estate Board
Property Description
Location
Province ON
Rooms
Extra Room 1 Flat 2.95 m X 2.95 m Living room
Extra Room 2 Flat 2.95 m X 2.95 m Dining room
Extra Room 3 Flat 3.5 m X 2.95 m Kitchen
Extra Room 4 Flat 3 m X 3.25 m Primary Bedroom
Extra Room 5 Flat 2.5 m X 2.4 m Bathroom
Interior
Heating Forced air
Cooling Central air conditioning
Flooring Laminate, Ceramic
Exterior
Parking Features No
Community Features Pet Restrictions
View Y/N Yes
View View
Total Parking Spaces 1
Private Pool No
Others
Ownership Condominium/Strata
Acceptable Financing Monthly
Listing Terms Monthly
"My job is to find and attract mastery-based agents to the office, protect the culture, and make sure everyone is happy! "







