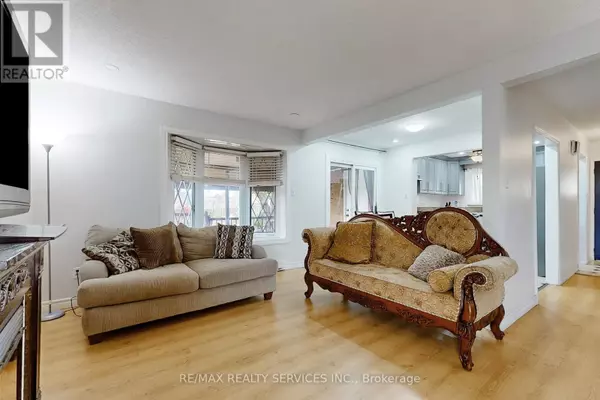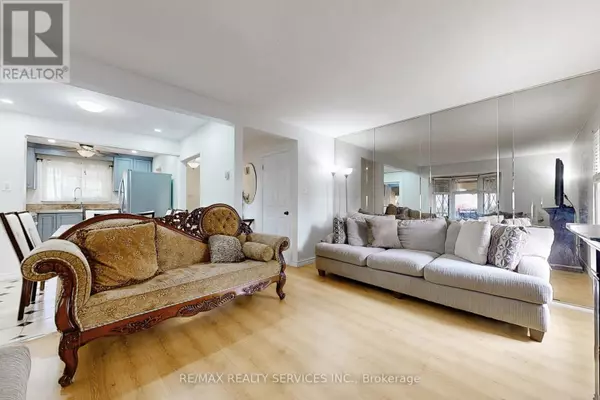4 Beds
4 Baths
4 Beds
4 Baths
Key Details
Property Type Single Family Home
Sub Type Freehold
Listing Status Active
Purchase Type For Sale
Subdivision Northgate
MLS® Listing ID W11910303
Bedrooms 4
Half Baths 1
Originating Board Toronto Regional Real Estate Board
Property Description
Location
Province ON
Rooms
Extra Room 1 Second level 5.25 m X 4.23 m Primary Bedroom
Extra Room 2 Second level 2.68 m X 3 m Bedroom 2
Extra Room 3 Second level 2.66 m X 2.48 m Bedroom 3
Extra Room 4 Basement 4.62 m X 3.67 m Living room
Extra Room 5 Basement 3.55 m X 2.69 m Bedroom 4
Extra Room 6 Main level 4.98 m X 3.39 m Living room
Interior
Heating Baseboard heaters
Flooring Laminate, Tile, Vinyl
Exterior
Parking Features No
Community Features Community Centre
View Y/N No
Total Parking Spaces 4
Private Pool No
Building
Story 2
Sewer Sanitary sewer
Others
Ownership Freehold
"My job is to find and attract mastery-based agents to the office, protect the culture, and make sure everyone is happy! "







