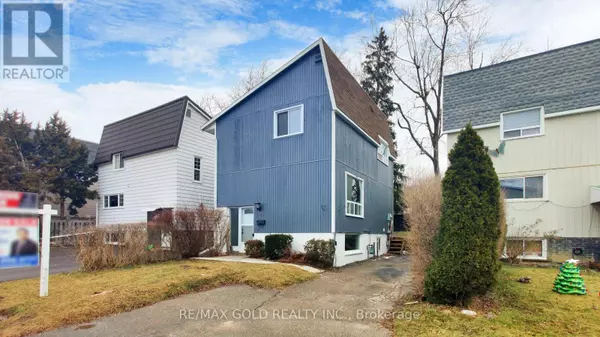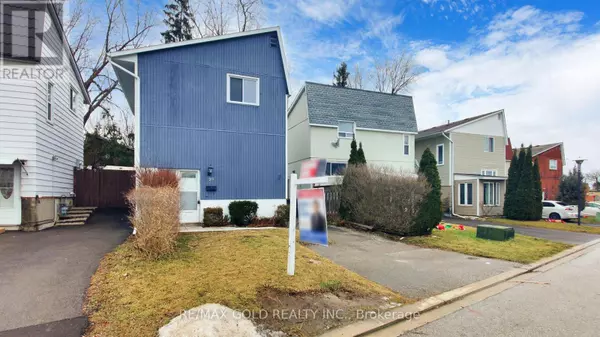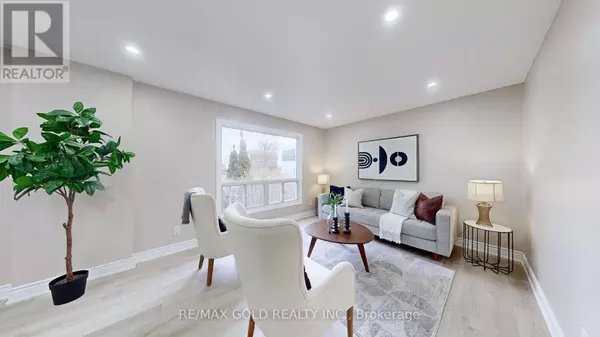4 Beds
2 Baths
4 Beds
2 Baths
Key Details
Property Type Single Family Home
Sub Type Freehold
Listing Status Active
Purchase Type For Sale
Subdivision Central Park
MLS® Listing ID W11905847
Bedrooms 4
Originating Board Toronto Regional Real Estate Board
Property Description
Location
Province ON
Rooms
Extra Room 1 Second level 3.5 m X 3 m Primary Bedroom
Extra Room 2 Second level 3.6 m X 2.2 m Bedroom 2
Extra Room 3 Second level 2.85 m X 2.48 m Bedroom 3
Extra Room 4 Basement 3.7 m X 3.6 m Bedroom
Extra Room 5 Basement Measurements not available Recreational, Games room
Extra Room 6 Main level 3.1 m X 2.85 m Kitchen
Interior
Heating Baseboard heaters
Flooring Vinyl
Exterior
Parking Features No
Fence Fenced yard
View Y/N No
Total Parking Spaces 4
Private Pool No
Building
Story 2
Sewer Sanitary sewer
Others
Ownership Freehold
"My job is to find and attract mastery-based agents to the office, protect the culture, and make sure everyone is happy! "







