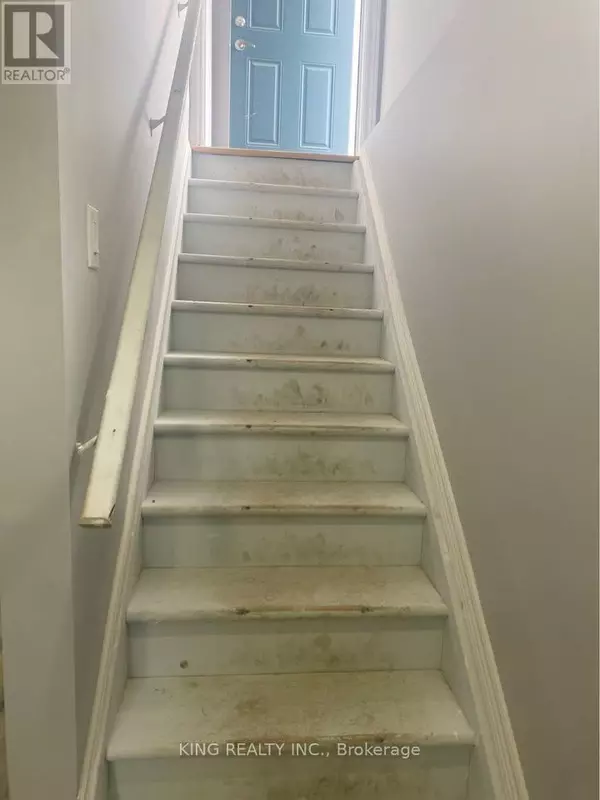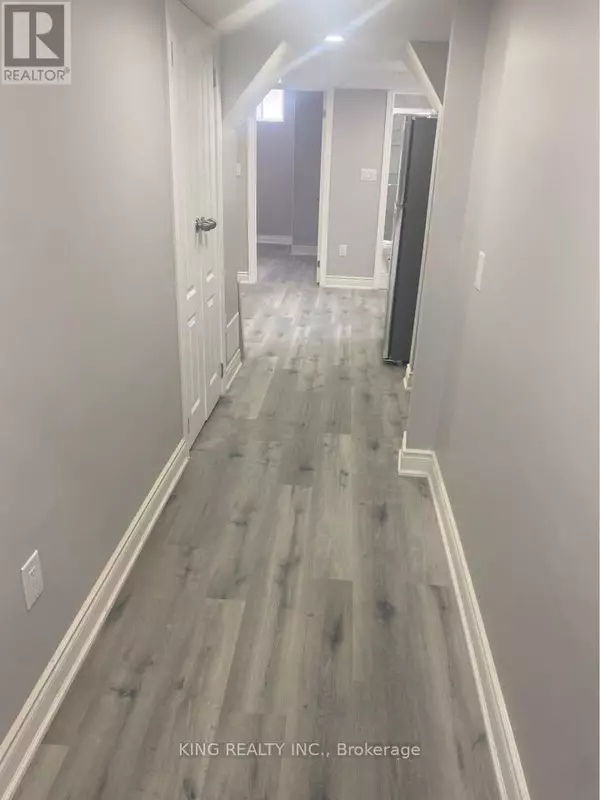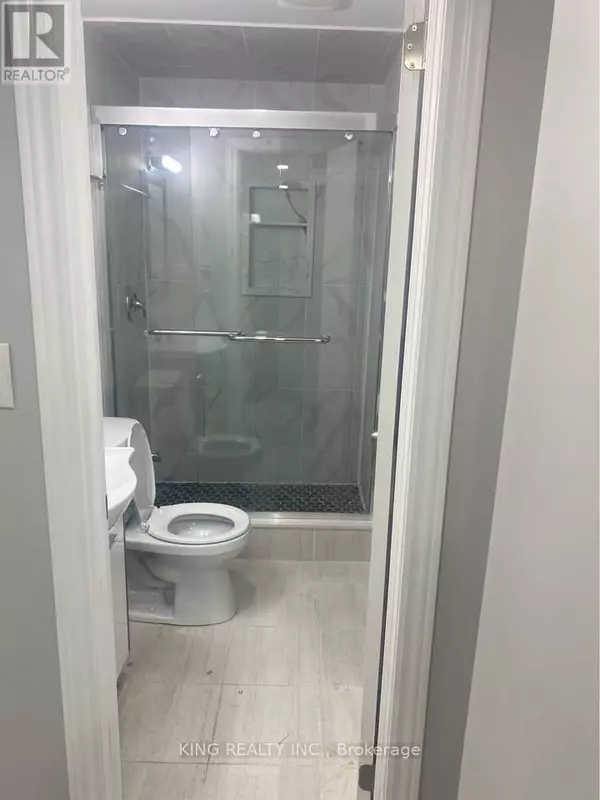1 Bed
1 Bath
1 Bed
1 Bath
Key Details
Property Type Townhouse
Sub Type Townhouse
Listing Status Active
Purchase Type For Rent
Subdivision Heart Lake West
MLS® Listing ID W11904599
Bedrooms 1
Originating Board Toronto Regional Real Estate Board
Property Description
Location
Province ON
Rooms
Extra Room 1 Basement 4.1 m X 2.1 m Living room
Extra Room 2 Basement 2.85 m X 2.1 m Kitchen
Extra Room 3 Basement 3.25 m X 2.5 m Bedroom
Extra Room 4 Basement 1.85 m X 1.1 m Bathroom
Extra Room 5 Basement 0.5 m X 0.5 m Laundry room
Interior
Heating Forced air
Cooling Central air conditioning
Flooring Laminate, Ceramic
Exterior
Parking Features No
View Y/N No
Total Parking Spaces 1
Private Pool No
Building
Story 2
Sewer Sanitary sewer
Others
Ownership Freehold
Acceptable Financing Monthly
Listing Terms Monthly
"My job is to find and attract mastery-based agents to the office, protect the culture, and make sure everyone is happy! "







