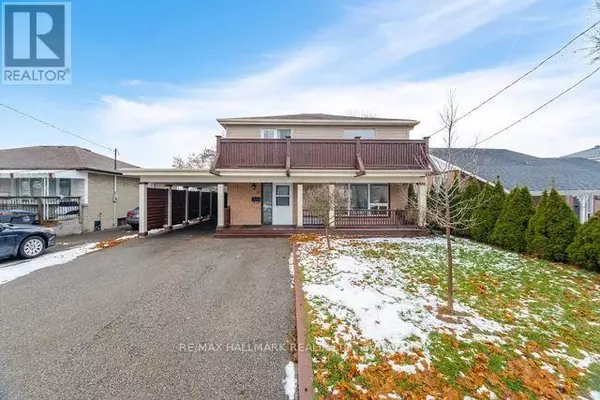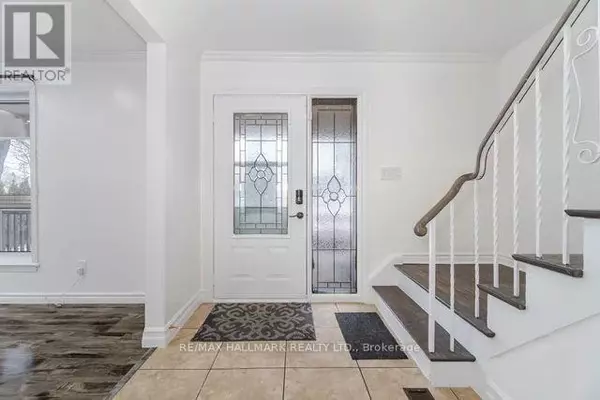4 Beds
2 Baths
699 SqFt
4 Beds
2 Baths
699 SqFt
Key Details
Property Type Single Family Home
Sub Type Freehold
Listing Status Active
Purchase Type For Rent
Square Footage 699 sqft
Subdivision Brampton North
MLS® Listing ID W11902419
Bedrooms 4
Originating Board Toronto Regional Real Estate Board
Property Description
Location
Province ON
Rooms
Extra Room 1 Second level 3.9 m X 3.1 m Primary Bedroom
Extra Room 2 Second level 3.1 m X 3.1 m Bedroom 2
Extra Room 3 Second level 3.1 m X 3.1 m Bedroom 3
Extra Room 4 Second level 3.5 m X 3.1 m Bedroom 4
Extra Room 5 Ground level 5.1 m X 3.9 m Living room
Extra Room 6 Ground level 3.1 m X 2.6 m Dining room
Interior
Heating Forced air
Cooling Central air conditioning
Flooring Laminate, Hardwood
Exterior
Parking Features Yes
Community Features Community Centre
View Y/N No
Total Parking Spaces 5
Private Pool No
Building
Story 2
Sewer Sanitary sewer
Others
Ownership Freehold
Acceptable Financing Monthly
Listing Terms Monthly
"My job is to find and attract mastery-based agents to the office, protect the culture, and make sure everyone is happy! "







