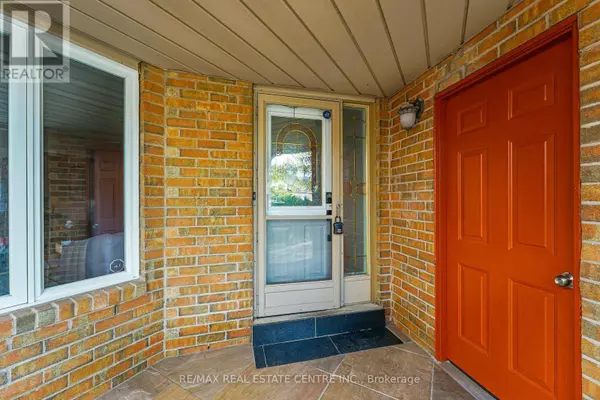5 Beds
4 Baths
1,999 SqFt
5 Beds
4 Baths
1,999 SqFt
Key Details
Property Type Single Family Home
Sub Type Freehold
Listing Status Active
Purchase Type For Sale
Square Footage 1,999 sqft
Price per Sqft $550
Subdivision Fletcher'S West
MLS® Listing ID W11901780
Bedrooms 5
Half Baths 1
Originating Board Toronto Regional Real Estate Board
Property Description
Location
Province ON
Rooms
Extra Room 1 Second level 6.6507 m X 4.2611 m Primary Bedroom
Extra Room 2 Second level 3.6302 m X 3.1303 m Bedroom 2
Extra Room 3 Second level 3.3985 m X 3.048 m Bedroom 3
Extra Room 4 Basement Measurements not available Bathroom
Extra Room 5 Basement 7.9004 m X 4.2794 m Bedroom
Extra Room 6 Basement 3.6698 m X 2.7432 m Bedroom 2
Interior
Heating Forced air
Cooling Central air conditioning
Flooring Hardwood, Ceramic, Porcelain Tile, Carpeted, Laminate
Exterior
Parking Features Yes
View Y/N No
Total Parking Spaces 6
Private Pool No
Building
Story 2
Sewer Sanitary sewer
Others
Ownership Freehold
"My job is to find and attract mastery-based agents to the office, protect the culture, and make sure everyone is happy! "







