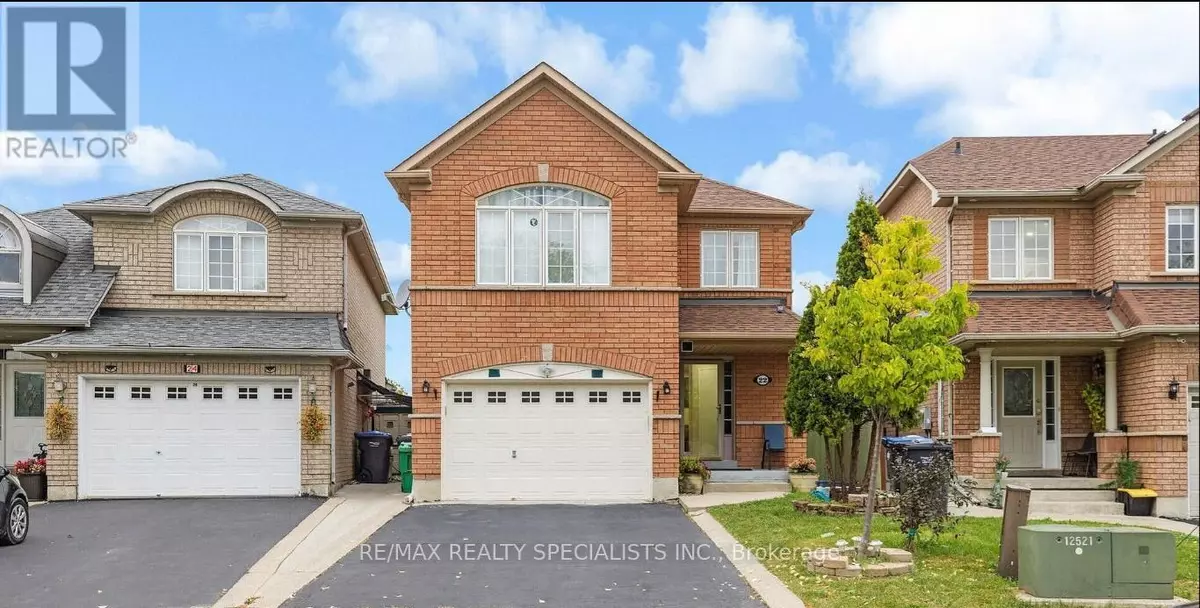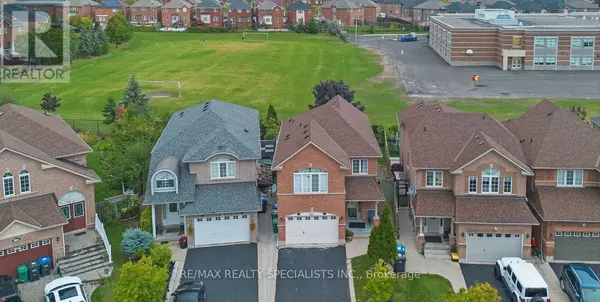6 Beds
4 Baths
6 Beds
4 Baths
Key Details
Property Type Single Family Home
Sub Type Freehold
Listing Status Active
Purchase Type For Sale
Subdivision Sandringham-Wellington
MLS® Listing ID W11901211
Bedrooms 6
Half Baths 1
Originating Board Toronto Regional Real Estate Board
Property Description
Location
Province ON
Rooms
Extra Room 1 Second level 4.14 m X 4.87 m Primary Bedroom
Extra Room 2 Second level 3.53 m X 3.26 m Bedroom 2
Extra Room 3 Second level 3.01 m X 2.77 m Bedroom 3
Extra Room 4 Second level 3.01 m X 2.77 m Bedroom 4
Extra Room 5 Basement 3.38 m X 3.9 m Bedroom
Extra Room 6 Basement 2.77 m X 3.9 m Bedroom
Interior
Heating Forced air
Cooling Central air conditioning
Flooring Laminate, Ceramic
Exterior
Parking Features Yes
Community Features School Bus
View Y/N No
Total Parking Spaces 5
Private Pool No
Building
Story 2
Sewer Sanitary sewer
Others
Ownership Freehold
"My job is to find and attract mastery-based agents to the office, protect the culture, and make sure everyone is happy! "







