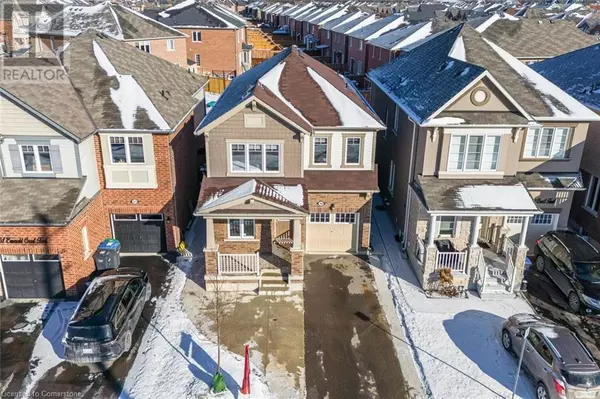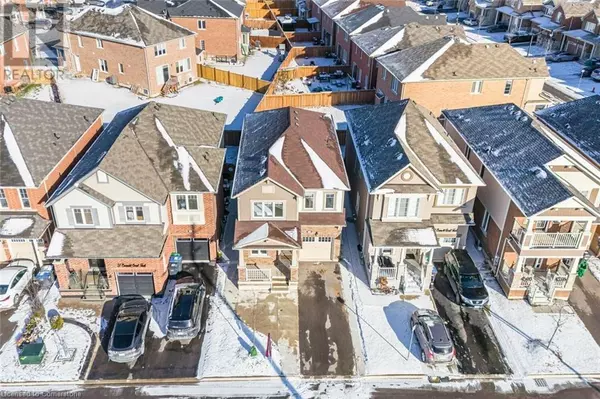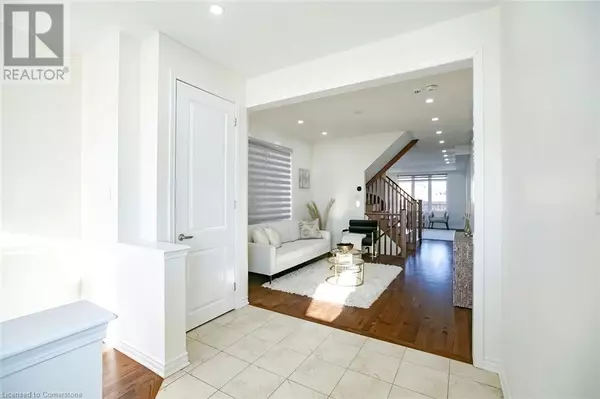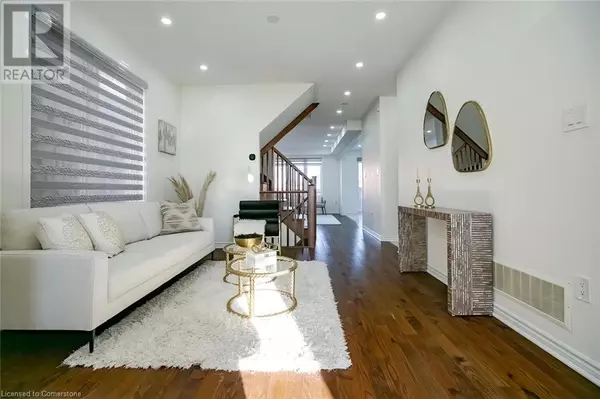6 Beds
5 Baths
2,080 SqFt
6 Beds
5 Baths
2,080 SqFt
Key Details
Property Type Single Family Home
Sub Type Freehold
Listing Status Active
Purchase Type For Sale
Square Footage 2,080 sqft
Price per Sqft $427
Subdivision Brnw - Northwest Brampton
MLS® Listing ID 40686443
Style 2 Level
Bedrooms 6
Half Baths 1
Originating Board Cornerstone - Mississauga
Property Description
Location
Province ON
Rooms
Extra Room 1 Second level Measurements not available 4pc Bathroom
Extra Room 2 Second level 1'1'' x 1'1'' Bedroom
Extra Room 3 Second level 1'1'' x 1'1'' Bedroom
Extra Room 4 Second level Measurements not available 4pc Bathroom
Extra Room 5 Second level 1'1'' x 1'1'' Bedroom
Extra Room 6 Second level Measurements not available 5pc Bathroom
Interior
Heating Forced air
Cooling Central air conditioning
Exterior
Parking Features Yes
View Y/N No
Total Parking Spaces 4
Private Pool No
Building
Lot Description Landscaped
Story 2
Sewer Municipal sewage system
Architectural Style 2 Level
Others
Ownership Freehold
"My job is to find and attract mastery-based agents to the office, protect the culture, and make sure everyone is happy! "







