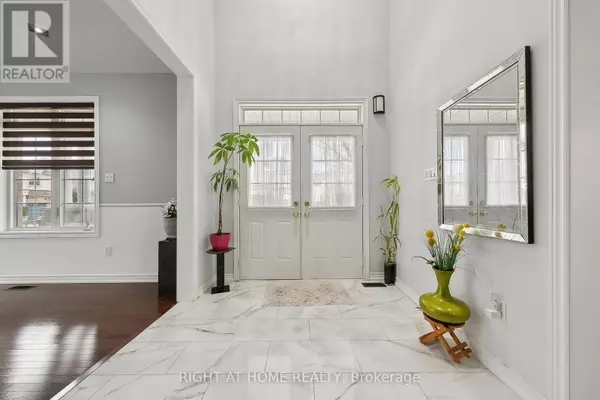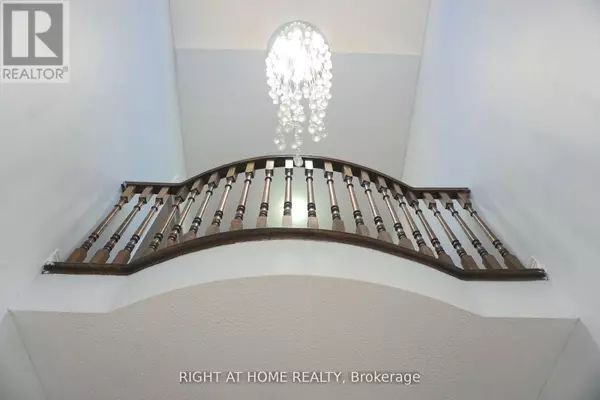6 Beds
4 Baths
2,499 SqFt
6 Beds
4 Baths
2,499 SqFt
Key Details
Property Type Single Family Home
Sub Type Freehold
Listing Status Active
Purchase Type For Sale
Square Footage 2,499 sqft
Price per Sqft $539
Subdivision Credit Valley
MLS® Listing ID W11900566
Bedrooms 6
Half Baths 1
Originating Board Toronto Regional Real Estate Board
Property Description
Location
Province ON
Rooms
Extra Room 1 Second level 5.5 m X 4.74 m Primary Bedroom
Extra Room 2 Second level 3.24 m X 3.24 m Bedroom 2
Extra Room 3 Second level 3.74 m X 3.1 m Bedroom 3
Extra Room 4 Second level 3.45 m X 3.1 m Bedroom 4
Extra Room 5 Main level 4.65 m X 3.3 m Kitchen
Extra Room 6 Main level 4.65 m X 3.3 m Eating area
Interior
Heating Forced air
Cooling Central air conditioning
Flooring Ceramic, Hardwood
Exterior
Parking Features Yes
View Y/N No
Total Parking Spaces 5
Private Pool No
Building
Story 2
Sewer Sanitary sewer
Others
Ownership Freehold
"My job is to find and attract mastery-based agents to the office, protect the culture, and make sure everyone is happy! "







