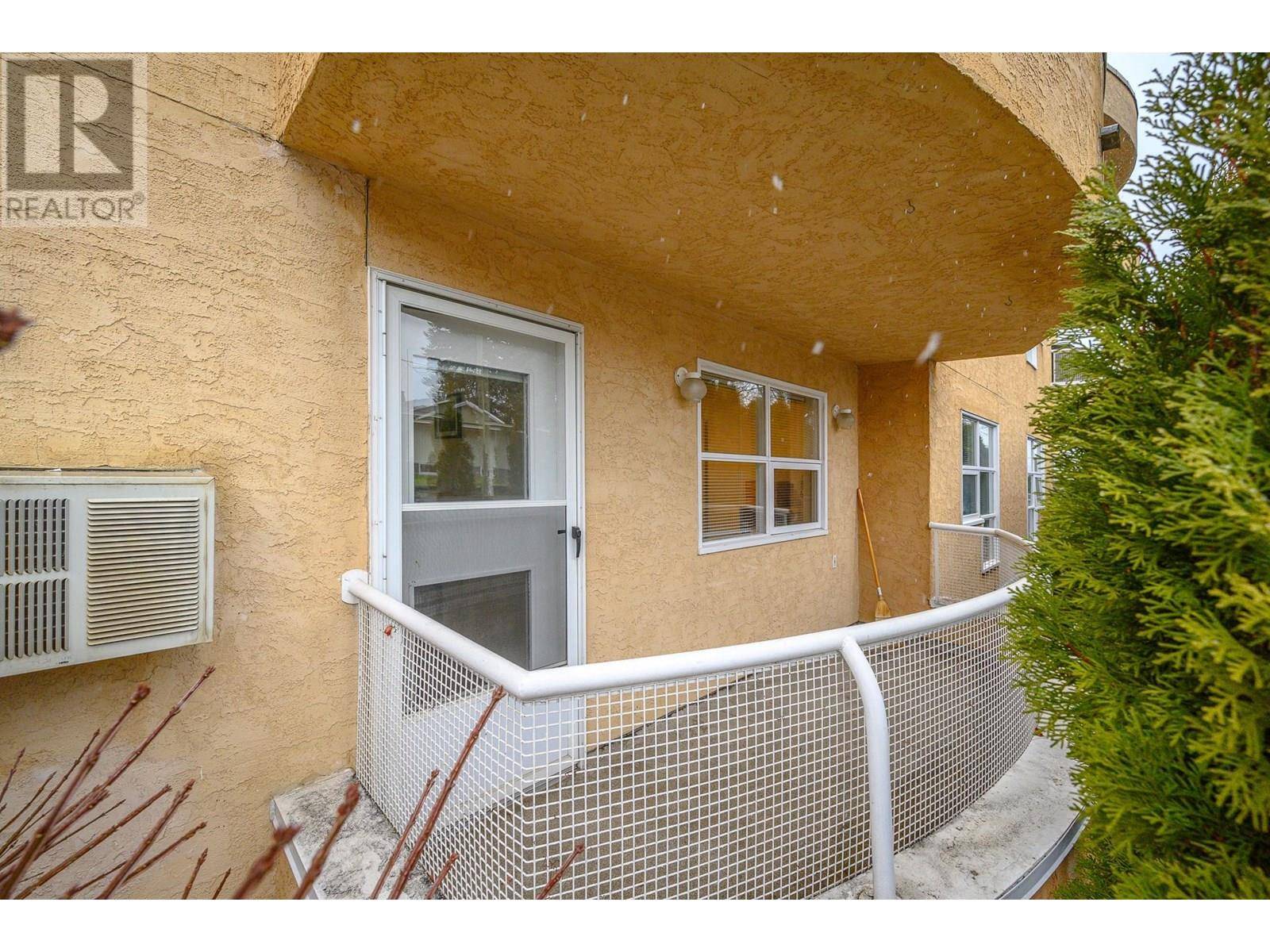2 Beds
2 Baths
868 SqFt
2 Beds
2 Baths
868 SqFt
Key Details
Property Type Single Family Home, Condo
Sub Type Strata
Listing Status Active
Purchase Type For Sale
Square Footage 868 sqft
Price per Sqft $276
Subdivision Enderby / Grindrod
MLS® Listing ID 10330596
Style Other
Bedrooms 2
Condo Fees $360/mo
Year Built 1991
Property Sub-Type Strata
Source Association of Interior REALTORS®
Property Description
Location
Province BC
Zoning Unknown
Rooms
Kitchen 1.0
Extra Room 1 Main level 5'9'' x 6'11'' 2pc Bathroom
Extra Room 2 Main level 8'6'' x 4'11'' 3pc Ensuite bath
Extra Room 3 Main level 8'1'' x 10'3'' Bedroom
Extra Room 4 Main level 16'4'' x 11'2'' Primary Bedroom
Extra Room 5 Main level 8'0'' x 8'9'' Kitchen
Extra Room 6 Main level 12'5'' x 8'10'' Dining room
Interior
Heating Baseboard heaters, , See remarks
Cooling Wall unit
Flooring Laminate, Linoleum
Fireplaces Type Unknown
Exterior
Parking Features Yes
Community Features Adult Oriented, Rentals Allowed, Seniors Oriented
View Y/N No
Total Parking Spaces 1
Private Pool No
Building
Lot Description Landscaped
Story 1
Sewer Municipal sewage system
Architectural Style Other
Others
Ownership Strata
Virtual Tour https://youriguide.com/104_703_granville_ave_enderby_bc/
"My job is to find and attract mastery-based agents to the office, protect the culture, and make sure everyone is happy! "







