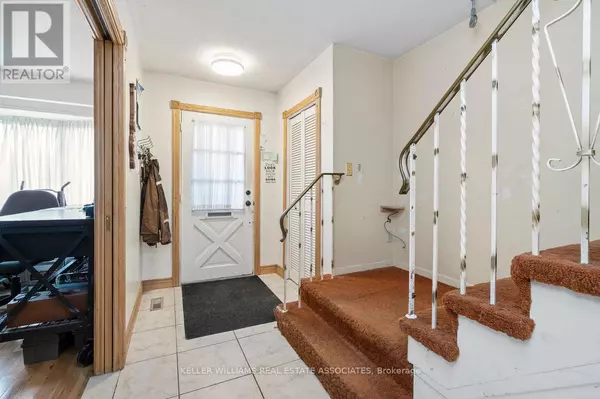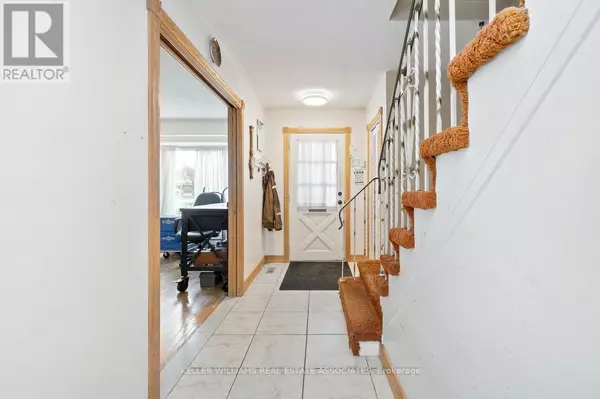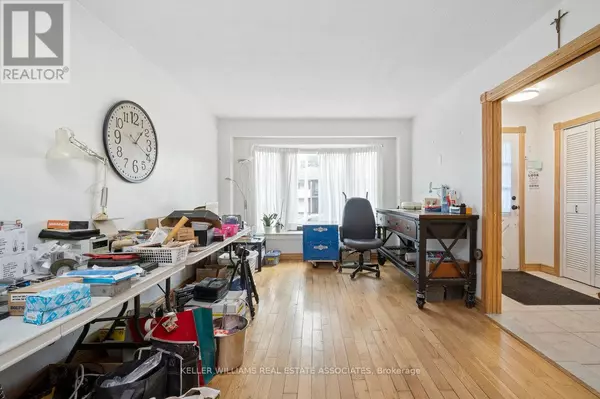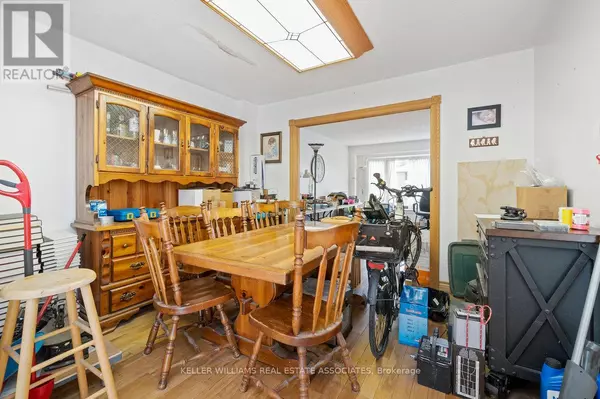4 Beds
2 Baths
4 Beds
2 Baths
Key Details
Property Type Single Family Home
Sub Type Freehold
Listing Status Active
Purchase Type For Sale
Subdivision Brampton North
MLS® Listing ID W11896191
Bedrooms 4
Half Baths 1
Originating Board Toronto Regional Real Estate Board
Property Description
Location
Province ON
Rooms
Extra Room 1 Second level 4.46 m X 3.11 m Primary Bedroom
Extra Room 2 Second level 2.99 m X 2.48 m Bedroom 2
Extra Room 3 Second level 4.16 m X 3.11 m Bedroom 3
Extra Room 4 Second level 3.31 m X 2.49 m Bedroom 4
Extra Room 5 Basement 8.64 m X 3.38 m Recreational, Games room
Extra Room 6 Basement 2.34 m X 3.27 m Workshop
Interior
Heating Forced air
Cooling Central air conditioning
Flooring Hardwood, Tile, Carpeted, Laminate, Concrete
Exterior
Parking Features No
View Y/N No
Total Parking Spaces 2
Private Pool No
Building
Story 2
Sewer Sanitary sewer
Others
Ownership Freehold
"My job is to find and attract mastery-based agents to the office, protect the culture, and make sure everyone is happy! "







