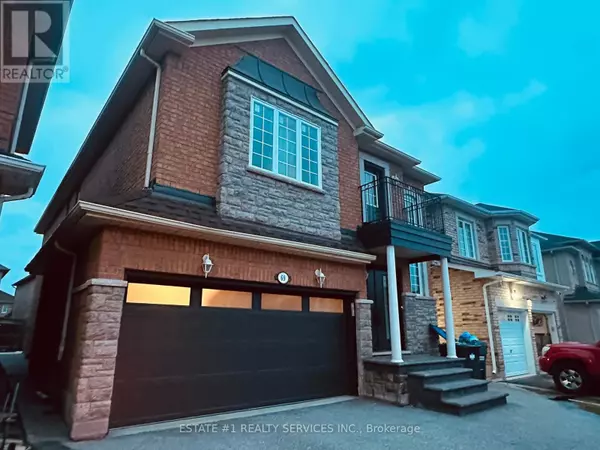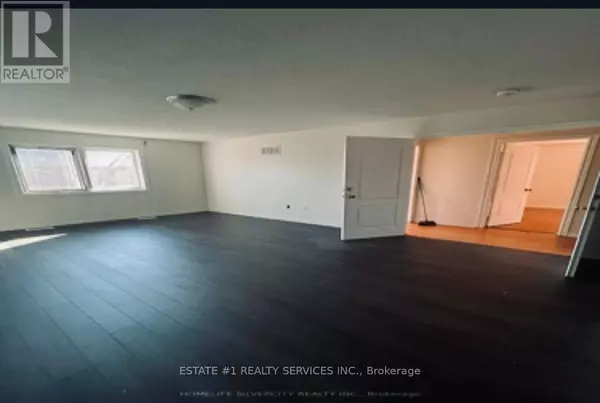9 Beds
4 Baths
9 Beds
4 Baths
Key Details
Property Type Single Family Home
Sub Type Freehold
Listing Status Active
Purchase Type For Sale
Subdivision Fletcher'S Meadow
MLS® Listing ID W11895798
Bedrooms 9
Originating Board Toronto Regional Real Estate Board
Property Description
Location
Province ON
Rooms
Extra Room 1 Second level 2.9 m X 2.87 m Bedroom
Extra Room 2 Second level 3.6 m X 4.23 m Bedroom 2
Extra Room 3 Second level 3.1 m X 4.5 m Bedroom 3
Extra Room 4 Second level 5.1 m X 4.6 m Bedroom 4
Extra Room 5 Basement 3.1 m X 2.8 m Bedroom
Extra Room 6 Basement 4.2 m X 3.1 m Bedroom 2
Interior
Heating Forced air
Cooling Central air conditioning
Flooring Hardwood
Exterior
Parking Features Yes
View Y/N No
Total Parking Spaces 6
Private Pool No
Building
Story 3
Sewer Sanitary sewer
Others
Ownership Freehold
"My job is to find and attract mastery-based agents to the office, protect the culture, and make sure everyone is happy! "







