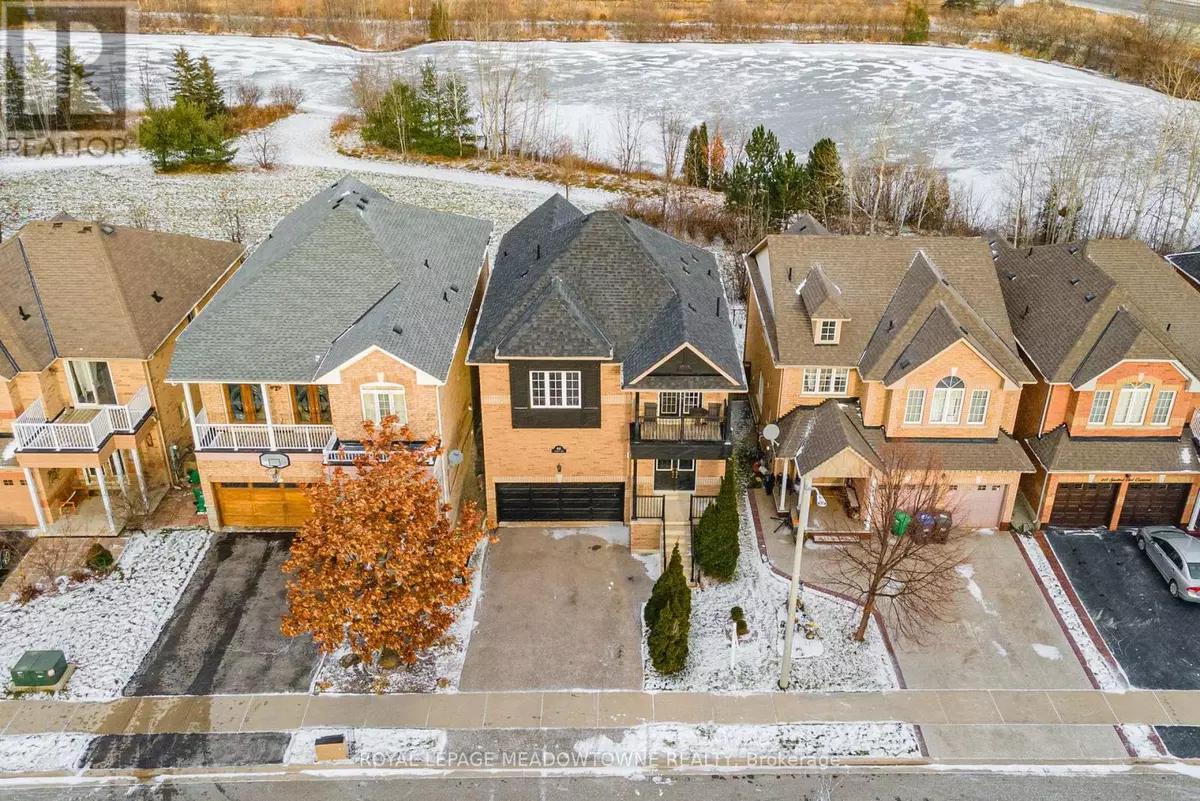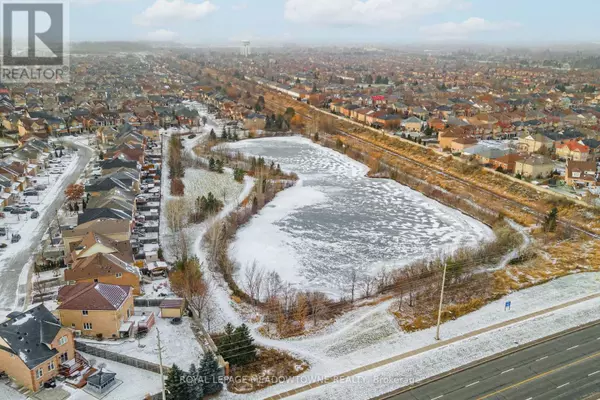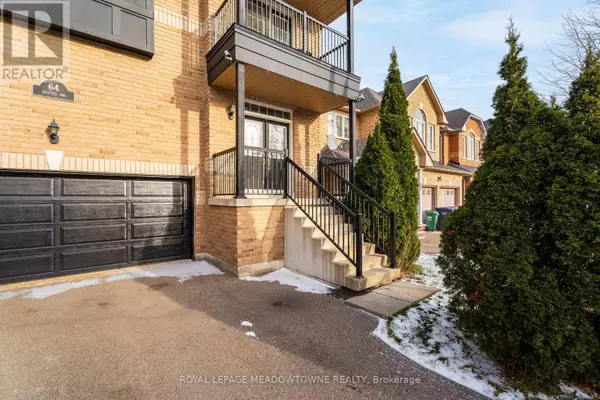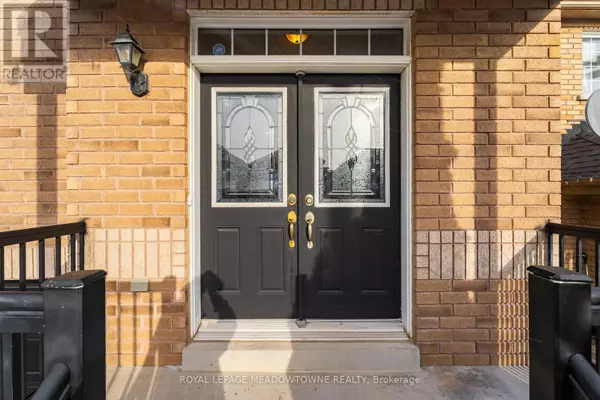3 Beds
3 Baths
1,999 SqFt
3 Beds
3 Baths
1,999 SqFt
Key Details
Property Type Single Family Home
Sub Type Freehold
Listing Status Active
Purchase Type For Sale
Square Footage 1,999 sqft
Price per Sqft $539
Subdivision Northwest Sandalwood Parkway
MLS® Listing ID W11894138
Bedrooms 3
Half Baths 1
Originating Board Toronto Regional Real Estate Board
Property Description
Location
Province ON
Rooms
Extra Room 1 Second level 4.54 m X 6.55 m Primary Bedroom
Extra Room 2 Second level 3.69 m X 3.26 m Bedroom
Extra Room 3 Second level 1.36 m X 2.54 m Bedroom 2
Extra Room 4 Lower level 7.33 m X 3.39 m Recreational, Games room
Extra Room 5 Lower level 3.79 m X 8.36 m Utility room
Extra Room 6 Lower level 2.92 m X 1.37 m Other
Interior
Heating Forced air
Cooling Central air conditioning
Flooring Ceramic, Hardwood, Laminate
Fireplaces Number 1
Exterior
Parking Features Yes
Fence Fenced yard
View Y/N Yes
View View of water
Total Parking Spaces 4
Private Pool No
Building
Story 2
Sewer Sanitary sewer
Others
Ownership Freehold
"My job is to find and attract mastery-based agents to the office, protect the culture, and make sure everyone is happy! "







