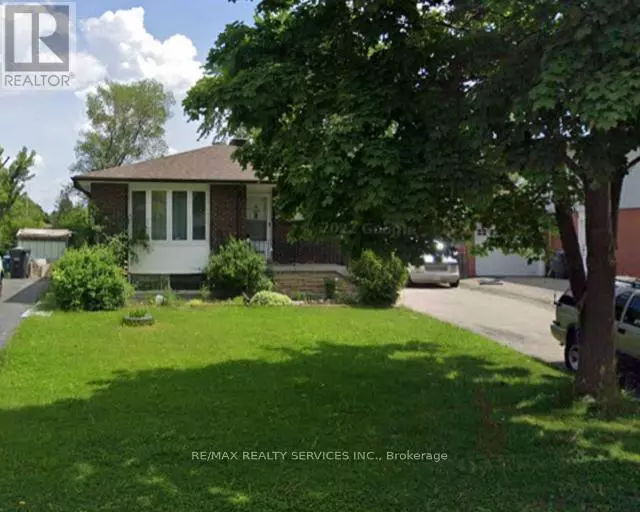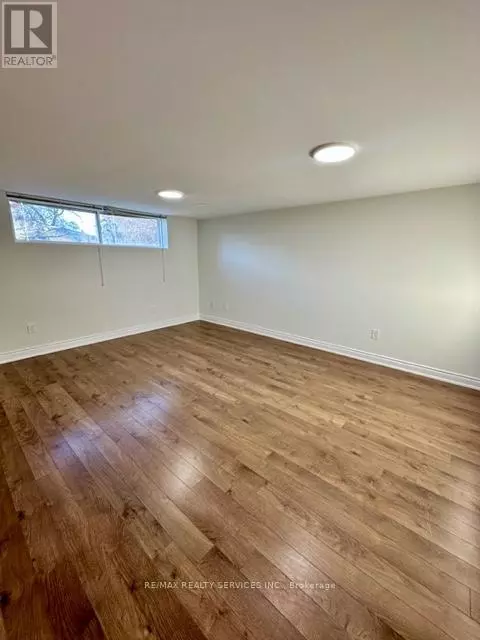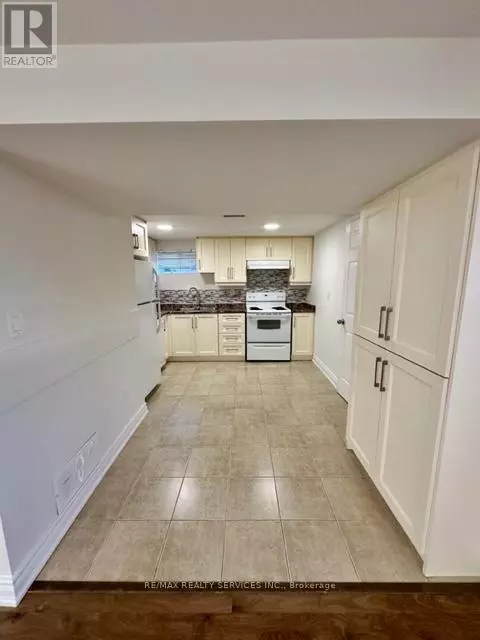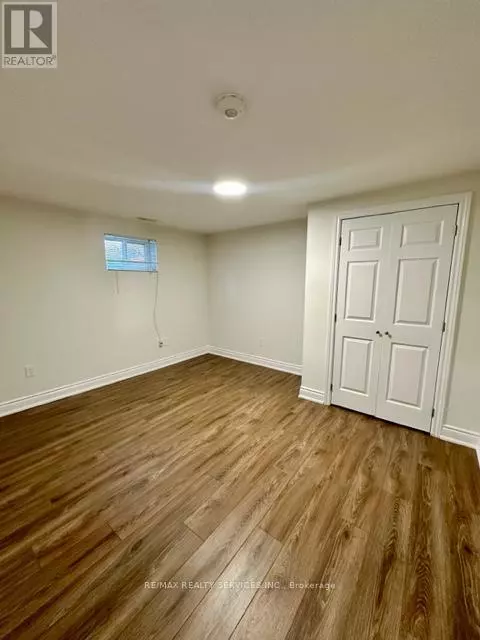2 Beds
1 Bath
2 Beds
1 Bath
Key Details
Property Type Single Family Home
Sub Type Freehold
Listing Status Active
Purchase Type For Rent
Subdivision Southgate
MLS® Listing ID W11893541
Bedrooms 2
Originating Board Toronto Regional Real Estate Board
Property Description
Location
Province ON
Rooms
Extra Room 1 Basement 6.5 m X 3.8 m Kitchen
Extra Room 2 Basement 4.3 m X 2.7 m Living room
Extra Room 3 Basement 3.6 m X 2.1 m Primary Bedroom
Extra Room 4 Basement 2.1 m X 2.9 m Bedroom 2
Extra Room 5 Basement Measurements not available Laundry room
Extra Room 6 Basement Measurements not available Bathroom
Interior
Heating Forced air
Cooling Central air conditioning
Flooring Laminate, Ceramic
Exterior
Parking Features No
View Y/N No
Total Parking Spaces 2
Private Pool No
Building
Sewer Sanitary sewer
Others
Ownership Freehold
Acceptable Financing Monthly
Listing Terms Monthly
"My job is to find and attract mastery-based agents to the office, protect the culture, and make sure everyone is happy! "







