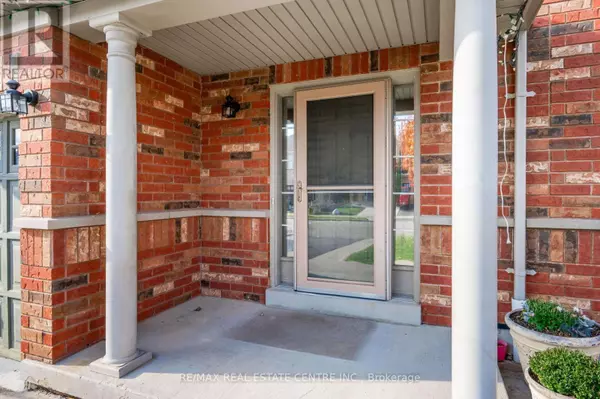3 Beds
3 Baths
3 Beds
3 Baths
Key Details
Property Type Single Family Home
Sub Type Freehold
Listing Status Active
Purchase Type For Sale
Subdivision Fletcher'S Meadow
MLS® Listing ID W11892326
Bedrooms 3
Half Baths 1
Originating Board Toronto Regional Real Estate Board
Property Description
Location
Province ON
Rooms
Extra Room 1 Second level 4.59 m X 4.19 m Primary Bedroom
Extra Room 2 Second level 3.3 m X 2.71 m Bedroom 2
Extra Room 3 Second level 3.35 m X 2.84 m Bedroom 3
Extra Room 4 Basement 6.29 m X 3.02 m Recreational, Games room
Extra Room 5 Basement 2.71 m X 3.02 m Laundry room
Extra Room 6 Main level 2.87 m X 2.92 m Kitchen
Interior
Heating Forced air
Flooring Tile, Laminate
Exterior
Parking Features Yes
Fence Fenced yard
View Y/N No
Total Parking Spaces 3
Private Pool Yes
Building
Story 2
Sewer Sanitary sewer
Others
Ownership Freehold
"My job is to find and attract mastery-based agents to the office, protect the culture, and make sure everyone is happy! "







