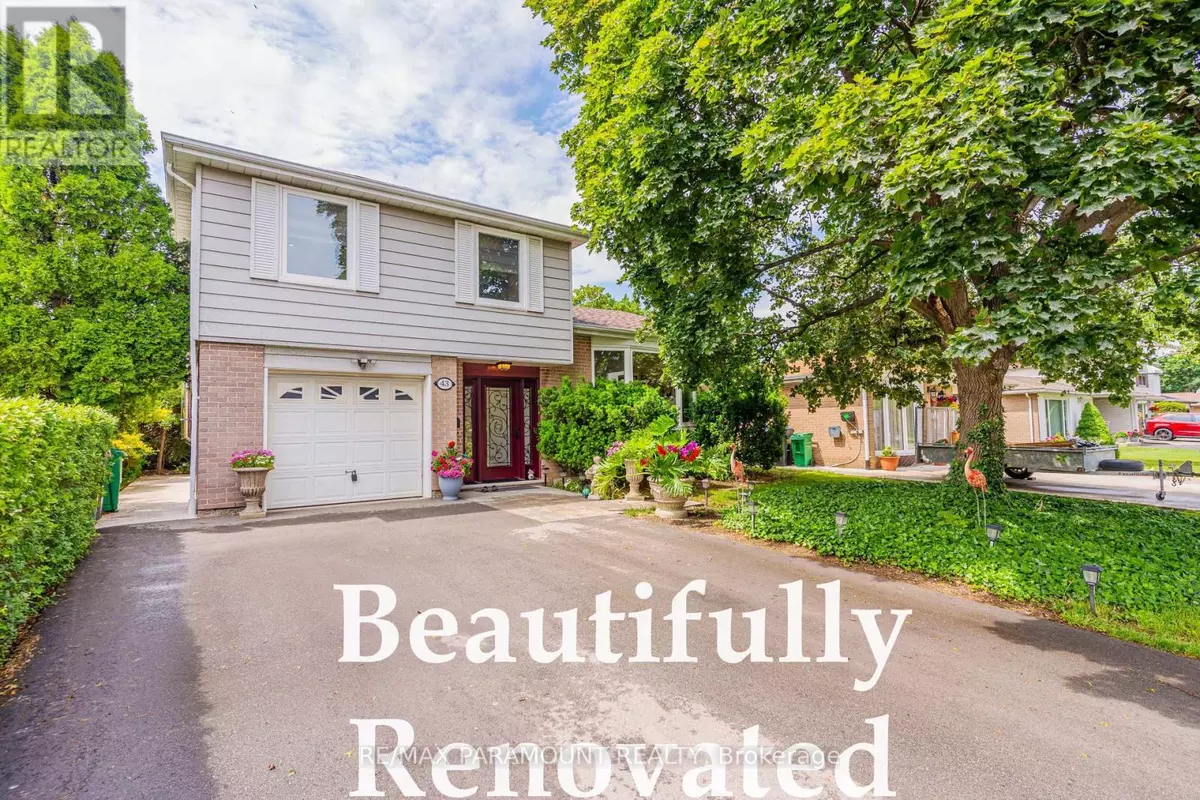5 Beds
3 Baths
5 Beds
3 Baths
Key Details
Property Type Single Family Home
Sub Type Freehold
Listing Status Active
Purchase Type For Sale
Subdivision Avondale
MLS® Listing ID W11892078
Bedrooms 5
Half Baths 1
Originating Board Toronto Regional Real Estate Board
Property Description
Location
Province ON
Rooms
Extra Room 1 Second level 2.43 m X 5 m Bathroom
Extra Room 2 Second level 3.35 m X 4.5 m Primary Bedroom
Extra Room 3 Second level 3 m X 4.26 m Bedroom 2
Extra Room 4 Second level 2.74 m X 3 m Bedroom 3
Extra Room 5 Lower level 5.18 m X 4.26 m Bedroom 5
Extra Room 6 Lower level 5.18 m X 3.35 m Laundry room
Interior
Heating Forced air
Cooling Central air conditioning
Flooring Hardwood, Concrete, Tile
Exterior
Parking Features Yes
View Y/N No
Total Parking Spaces 5
Private Pool No
Building
Sewer Sanitary sewer
Others
Ownership Freehold
"My job is to find and attract mastery-based agents to the office, protect the culture, and make sure everyone is happy! "







